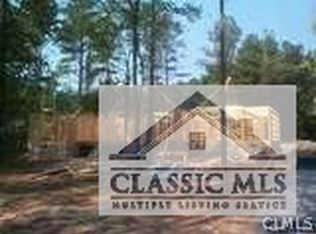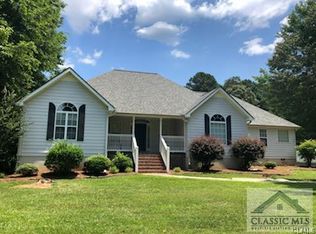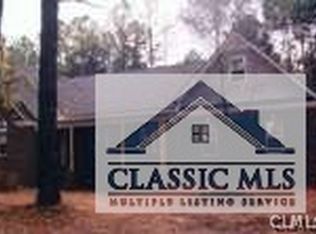This beautiful, almost 2 acre lot is located 2 miles from the big Kroger Marketplace and less than 6 miles to downtown Athens. The home is move-in ready with real hardwood floors throughout and stainless steel appliances, granite countertops, and white cabinets in the kitchen. The kitchen opens up to the living room with vaulted ceilings and a fireplace. There is a half-bath conveniently located to the living room. The large dining room is off the kitchen as well with vaulted ceilings. The master suite is large with tray ceilings, a sitting area, walk-in closet and separate tub and shower. Off the living room there are 2 bedrooms with a large jack-and-jill style bath with double sinks. There is a finished bonus room that could act as a bedroom or flex space and a large finished den. The huge back yard is fenced in and has a large storage shed. The home has a roof and HVAC system that is less than 3 years old. For information please call Dustin at 706-202-5679. Realtors are welcomed!
This property is off market, which means it's not currently listed for sale or rent on Zillow. This may be different from what's available on other websites or public sources.



