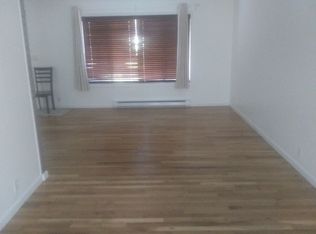Sold
$430,000
520 Harrison St, Fairview, OR 97024
3beds
1,168sqft
Residential, Single Family Residence
Built in 1971
7,405.2 Square Feet Lot
$431,800 Zestimate®
$368/sqft
$2,466 Estimated rent
Home value
$431,800
$397,000 - $466,000
$2,466/mo
Zestimate® history
Loading...
Owner options
Explore your selling options
What's special
*OPEN HOUSE: Saturday, Nov. 16th at 10AM-12PM.* Welcome to this delightful 3-bedroom, 1 bath, 1 level home nestle in the heart of Fairview, OR. With a new roof and gutters installed in the last year and gleaming hardwood floors throughout - this home offers a bright, fresh, and move-in-ready feel. It’s a gardener’s dream with raised garden beds, and ample planting space inside a large, flat, fenced-in backyard. There is also a large deck off the back that is perfect for summer entertaining and BBQs. It’s located in a charming quiet neighborhood, while still being near lots of shopping, dining, parks, and I-84 access. You don’t want to miss this one!
Zillow last checked: 8 hours ago
Listing updated: January 03, 2025 at 01:53am
Listed by:
Brenda Webb 503-933-7354,
Berkshire Hathaway HomeServices NW Real Estate,
Christopher Kelly 503-666-4616,
Berkshire Hathaway HomeServices NW Real Estate
Bought with:
Anita Castro, 201254164
Matin Real Estate
Source: RMLS (OR),MLS#: 24530028
Facts & features
Interior
Bedrooms & bathrooms
- Bedrooms: 3
- Bathrooms: 1
- Full bathrooms: 1
- Main level bathrooms: 1
Primary bedroom
- Features: Hardwood Floors
- Level: Main
- Area: 150
- Dimensions: 15 x 10
Bedroom 2
- Features: Hardwood Floors
- Level: Main
- Area: 126
- Dimensions: 14 x 9
Bedroom 3
- Features: Hardwood Floors
- Level: Main
- Area: 88
- Dimensions: 11 x 8
Dining room
- Features: Hardwood Floors
- Level: Main
- Area: 99
- Dimensions: 11 x 9
Kitchen
- Features: Dishwasher, Free Standing Range, Free Standing Refrigerator
- Level: Main
- Area: 80
- Width: 8
Living room
- Features: Hardwood Floors
- Level: Main
- Area: 224
- Dimensions: 16 x 14
Heating
- Baseboard, Mini Split, Zoned
Cooling
- Has cooling: Yes
Appliances
- Included: Dishwasher, Free-Standing Range, Free-Standing Refrigerator, Washer/Dryer, Electric Water Heater
- Laundry: Laundry Room
Features
- Ceiling Fan(s)
- Flooring: Hardwood
- Windows: Double Pane Windows, Vinyl Frames
- Basement: Crawl Space
Interior area
- Total structure area: 1,168
- Total interior livable area: 1,168 sqft
Property
Parking
- Total spaces: 1
- Parking features: Driveway, Attached
- Attached garage spaces: 1
- Has uncovered spaces: Yes
Accessibility
- Accessibility features: One Level, Accessibility
Features
- Levels: One
- Stories: 1
- Patio & porch: Deck
- Exterior features: Garden, Raised Beds, Yard
- Fencing: Fenced
Lot
- Size: 7,405 sqft
- Features: Level, SqFt 7000 to 9999
Details
- Additional structures: ToolShed
- Parcel number: R160833
Construction
Type & style
- Home type: SingleFamily
- Architectural style: Ranch
- Property subtype: Residential, Single Family Residence
Materials
- Cultured Stone, Lap Siding, Vinyl Siding
- Foundation: Concrete Perimeter
- Roof: Composition
Condition
- Resale
- New construction: No
- Year built: 1971
Utilities & green energy
- Sewer: Public Sewer
- Water: Public
Community & neighborhood
Location
- Region: Fairview
- Subdivision: Fairview
Other
Other facts
- Listing terms: Cash,Conventional,FHA,VA Loan
- Road surface type: Paved
Price history
| Date | Event | Price |
|---|---|---|
| 1/3/2025 | Sold | $430,000+3.6%$368/sqft |
Source: | ||
| 11/18/2024 | Pending sale | $415,000$355/sqft |
Source: | ||
| 11/13/2024 | Listed for sale | $415,000+5.7%$355/sqft |
Source: | ||
| 8/31/2023 | Sold | $392,460+0.9%$336/sqft |
Source: | ||
| 8/1/2023 | Pending sale | $389,000$333/sqft |
Source: | ||
Public tax history
| Year | Property taxes | Tax assessment |
|---|---|---|
| 2025 | $3,245 +16.4% | $178,940 +13.6% |
| 2024 | $2,788 +2.5% | $157,500 +3% |
| 2023 | $2,722 +2.5% | $152,920 +3% |
Find assessor info on the county website
Neighborhood: 97024
Nearby schools
GreatSchools rating
- 4/10Fairview Elementary SchoolGrades: K-5Distance: 0.3 mi
- 1/10Reynolds Middle SchoolGrades: 6-8Distance: 0.9 mi
- 1/10Reynolds High SchoolGrades: 9-12Distance: 1.8 mi
Schools provided by the listing agent
- Elementary: Fairview
- Middle: Reynolds
- High: Reynolds
Source: RMLS (OR). This data may not be complete. We recommend contacting the local school district to confirm school assignments for this home.
Get a cash offer in 3 minutes
Find out how much your home could sell for in as little as 3 minutes with a no-obligation cash offer.
Estimated market value$431,800
Get a cash offer in 3 minutes
Find out how much your home could sell for in as little as 3 minutes with a no-obligation cash offer.
Estimated market value
$431,800
