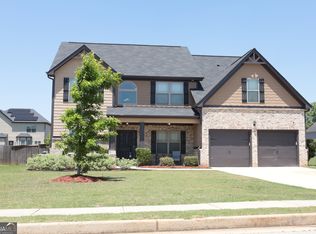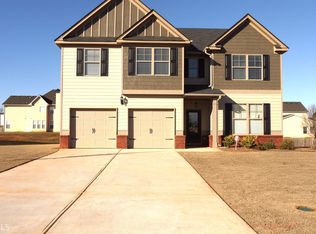Closed
$349,900
520 Harmony Way, Locust Grove, GA 30248
5beds
2,408sqft
Single Family Residence
Built in 2016
1,306.8 Square Feet Lot
$348,200 Zestimate®
$145/sqft
$2,364 Estimated rent
Home value
$348,200
$317,000 - $380,000
$2,364/mo
Zestimate® history
Loading...
Owner options
Explore your selling options
What's special
Price Improvement Alert!!! Motivated Seller!!! Welcome to this beautifully crafted 2-story residence nestled in the highly desirable Jubilee Subdivision.. where comfort meets elegance in the heart of Locust Grove's top-rated school district. Boasting 5 spacious bedrooms and 3.5 bathrooms, this home offers thoughtfully designed spaces ideal for both everyday living and entertaining. Step inside and be greeted by an open-concept kitchen and living area, featuring granite countertops, rich coffee-colored cabinetry, a stylish tile backsplash, and a wood-burning fireplace that adds warmth and charm. The formal dining room, complete with coffered ceilings, sets the perfect tone for hosting dinner parties and holiday gatherings. The private owner's suite offers a tranquil retreat, complete with dual vanities, a soaking tub, separate shower, and a generous walk-in closet. Each of the oversized secondary bedrooms includes ample closet space, perfect for guests or a growing family. One of the standout features of this home is the separate guest suite with its own private bathroom, offering comfort and privacy for overnight visitors or multigenerational living. Elegant touches throughout.. crown molding, wainscoting paneling, wood plank flooring, and energy-efficient features such as two hot water heaters, two AC units, and a fully electric setup-add functionality and refinement to every corner of the home. Enjoy outdoor living in the spacious backyard, ideal for barbecues, family gatherings, or simply relaxing in your own slice of serenity. Situated in a quiet, family-friendly neighborhood, and zoned for Locust Grove's award-winning schools, this home truly has it all. Don't miss your opportunity to experience this blend of style, space, and sophistication. Schedule your private showing today! NOTE: Seller requires a 1-hour advance notice on all showings appointments.
Zillow last checked: 8 hours ago
Listing updated: October 02, 2025 at 07:05pm
Listed by:
Reginald C Johnson 678-481-3663,
RJ & Associates Realty,
Ashlie Rahim 470-485-4520,
RJ & Associates Realty
Bought with:
Lytice Brown, 350778
NorthGroup Real Estate Inc
Source: GAMLS,MLS#: 10538895
Facts & features
Interior
Bedrooms & bathrooms
- Bedrooms: 5
- Bathrooms: 4
- Full bathrooms: 3
- 1/2 bathrooms: 1
Dining room
- Features: Dining Rm/Living Rm Combo
Kitchen
- Features: Breakfast Area, Pantry, Solid Surface Counters
Heating
- Central, Electric, Forced Air
Cooling
- Ceiling Fan(s), Central Air
Appliances
- Included: Dishwasher, Microwave, Oven/Range (Combo), Refrigerator, Stainless Steel Appliance(s)
- Laundry: In Hall, Upper Level
Features
- Double Vanity, High Ceilings, Separate Shower, Soaking Tub, Vaulted Ceiling(s), Walk-In Closet(s)
- Flooring: Carpet, Vinyl
- Windows: Double Pane Windows
- Basement: None
- Number of fireplaces: 1
- Fireplace features: Living Room
- Common walls with other units/homes: No Common Walls
Interior area
- Total structure area: 2,408
- Total interior livable area: 2,408 sqft
- Finished area above ground: 2,408
- Finished area below ground: 0
Property
Parking
- Total spaces: 6
- Parking features: Attached, Garage, Garage Door Opener
- Has attached garage: Yes
Features
- Levels: Two
- Stories: 2
- Patio & porch: Patio
- Exterior features: Sprinkler System
Lot
- Size: 1,306 sqft
- Features: Level
Details
- Parcel number: 129D01061000
Construction
Type & style
- Home type: SingleFamily
- Architectural style: Traditional
- Property subtype: Single Family Residence
Materials
- Concrete, Wood Siding
- Foundation: Slab
- Roof: Composition
Condition
- Resale
- New construction: No
- Year built: 2016
Utilities & green energy
- Electric: 220 Volts
- Sewer: Public Sewer
- Water: Public
- Utilities for property: Cable Available, Electricity Available, High Speed Internet, Phone Available, Sewer Available, Underground Utilities, Water Available
Green energy
- Green verification: ENERGY STAR Certified Homes
- Energy efficient items: Insulation, Thermostat
- Water conservation: Low-Flow Fixtures
Community & neighborhood
Security
- Security features: Carbon Monoxide Detector(s), Security System, Smoke Detector(s)
Community
- Community features: Playground, Sidewalks, Walk To Schools, Near Shopping
Location
- Region: Locust Grove
- Subdivision: Jubilee
HOA & financial
HOA
- Has HOA: Yes
- HOA fee: $250 annually
- Services included: Maintenance Grounds
Other
Other facts
- Listing agreement: Exclusive Right To Sell
- Listing terms: Cash,Conventional,FHA,VA Loan
Price history
| Date | Event | Price |
|---|---|---|
| 10/2/2025 | Sold | $349,900$145/sqft |
Source: | ||
| 9/9/2025 | Pending sale | $349,900$145/sqft |
Source: | ||
| 9/3/2025 | Price change | $349,900-2.8%$145/sqft |
Source: | ||
| 6/24/2025 | Price change | $359,900-2.7%$149/sqft |
Source: | ||
| 6/7/2025 | Listed for sale | $369,900+4.2%$154/sqft |
Source: | ||
Public tax history
| Year | Property taxes | Tax assessment |
|---|---|---|
| 2024 | $4,866 -8.4% | $139,000 -5.4% |
| 2023 | $5,312 +11.7% | $146,880 +12.5% |
| 2022 | $4,755 +30.1% | $130,520 +30.7% |
Find assessor info on the county website
Neighborhood: 30248
Nearby schools
GreatSchools rating
- 3/10Unity Grove Elementary SchoolGrades: PK-5Distance: 2.1 mi
- 5/10Locust Grove Middle SchoolGrades: 6-8Distance: 2 mi
- 3/10Locust Grove High SchoolGrades: 9-12Distance: 2.2 mi
Schools provided by the listing agent
- Elementary: Unity Grove
- Middle: Locust Grove
- High: Locust Grove
Source: GAMLS. This data may not be complete. We recommend contacting the local school district to confirm school assignments for this home.
Get a cash offer in 3 minutes
Find out how much your home could sell for in as little as 3 minutes with a no-obligation cash offer.
Estimated market value
$348,200
Get a cash offer in 3 minutes
Find out how much your home could sell for in as little as 3 minutes with a no-obligation cash offer.
Estimated market value
$348,200

