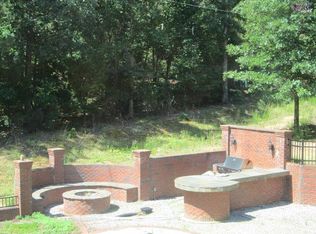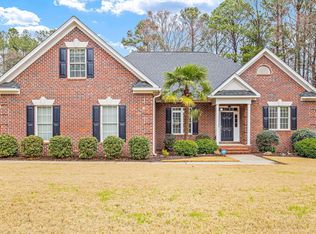Sold for $490,000
Street View
$490,000
520 Harborview Point, Chapin, SC 29036
4beds
4,300sqft
SingleFamily
Built in 2018
0.34 Acres Lot
$589,100 Zestimate®
$114/sqft
$3,851 Estimated rent
Home value
$589,100
$536,000 - $648,000
$3,851/mo
Zestimate® history
Loading...
Owner options
Explore your selling options
What's special
The Michelle. Wow says it all! Sensational home features elegant formal living and dining rooms with wainscoting, coffered ceilings and rich wide plank hardwood floors throughout the main living areas. Open living concept boasts spacious gourmet kitchen with granite and stainless, informal dining, huge great room and den with french doors. Amazing master suite boasts mirrored dressing area, two walk-in closets, sitting area and 5 piece luxury bath. Second level laundry room that makes laundry less of a chore and more a delight! Community boat ramp, clubhouse and tennis. Dry storage available.
Facts & features
Interior
Bedrooms & bathrooms
- Bedrooms: 4
- Bathrooms: 4
- Full bathrooms: 4
Heating
- Other, Gas
Cooling
- Central
Appliances
- Included: Dishwasher, Microwave
- Laundry: Heated Space
Features
- Has fireplace: Yes
Interior area
- Total interior livable area: 4,300 sqft
Property
Parking
- Parking features: Garage - Attached
Features
- Exterior features: Brick
Lot
- Size: 0.34 Acres
Details
- Parcel number: 00153502035
Construction
Type & style
- Home type: SingleFamily
Materials
- Roof: Other
Condition
- Year built: 2018
Utilities & green energy
- Sewer: Public
Community & neighborhood
Location
- Region: Chapin
HOA & financial
HOA
- Has HOA: Yes
- HOA fee: $35 monthly
Other
Other facts
- Class: RESIDENTIAL
- Status Category: Active
- Assoc Fee Includes: Common Area Maintenance, Clubhouse, Community Boat Ramp
- Cooling: Gas Pac
- Equipment: Disposal, Tankless H20
- Exterior: Sprinkler
- Heating: Central
- Kitchen: Bar, Counter Tops-Granite, Pantry, Floors-Hardwood, Cabinets-Stained
- Master Bedroom: Double Vanity, Separate Shower, Sitting Room, Bath-Private, Closet-His & Her, Tub-Garden, Ceilings-Tray, Separate Water Closet
- Interior: Attic Pull-Down Access
- Road Type: Paved
- Sewer: Public
- Style: Traditional
- Water: Public
- Levels: Great Room: Main
- Levels: Living Room: Main
- Levels: Kitchen: Main
- Levels: Master Bedroom: Second
- Levels: Bedroom 2: Second
- Levels: Bedroom 3: Second
- Great Room: Floors-Hardwood, Ceiling Fan, Recessed Lights
- Assn Fee Per: Yearly
- Levels: Bedroom 4: Second
- Other Rooms: Office
- Green Construction: Energy Star
- State: SC
- 2nd Bedroom: Closet-Walk in, Bath-Private
- Laundry: Heated Space
- Formal Dining Room: Floors-Hardwood, Molding, Ceilings-High (over 9 Ft)
- Formal Living Room: Floors-Hardwood, Molding, Ceilings-High (over 9 Ft)
- 4th Bedroom: Closet-Walk in, Bath-Jack & Jill
- 3rd Bedroom: Closet-Walk in, Bath-Jack & Jill
- Exterior Finish: Brick-All Sides-AbvFound
- Fireplace: Gas Log-Natural
- New/Resale: New
- Transaction Broker Accept: Yes
- Floors: Carpet, Hardwood, Tile
- Foundation: Crawl Space
- Levels: Washer Dryer: Second
- Power On: Yes
- Range: Free-standing
- Sale/Rent: For Sale
- Prop Disclosure Exempt: Yes
Price history
| Date | Event | Price |
|---|---|---|
| 11/5/2024 | Sold | $490,000-0.9%$114/sqft |
Source: Public Record Report a problem | ||
| 9/5/2024 | Contingent | $494,500$115/sqft |
Source: | ||
| 7/2/2024 | Price change | $494,500-0.8%$115/sqft |
Source: | ||
| 5/17/2024 | Listed for sale | $498,500$116/sqft |
Source: | ||
| 4/16/2024 | Pending sale | $498,500$116/sqft |
Source: | ||
Public tax history
| Year | Property taxes | Tax assessment |
|---|---|---|
| 2023 | $1,981 -1.7% | $13,056 |
| 2022 | $2,016 +0.2% | $13,056 |
| 2021 | $2,013 | $13,056 +0.4% |
Find assessor info on the county website
Neighborhood: 29036
Nearby schools
GreatSchools rating
- 5/10Piney Woods ElementaryGrades: PK-4Distance: 2.1 mi
- 7/10Chapin MiddleGrades: 7-8Distance: 6.9 mi
- 9/10Chapin High SchoolGrades: 9-12Distance: 4.6 mi
Schools provided by the listing agent
- Elementary: Chapin
- Middle: Chapin
- High: Chapin
- District: Lexington/Richland Five
Source: The MLS. This data may not be complete. We recommend contacting the local school district to confirm school assignments for this home.
Get a cash offer in 3 minutes
Find out how much your home could sell for in as little as 3 minutes with a no-obligation cash offer.
Estimated market value
$589,100

