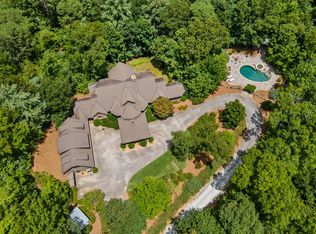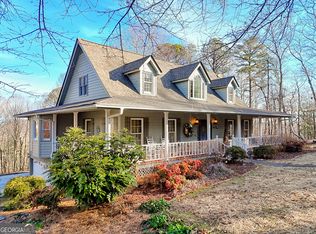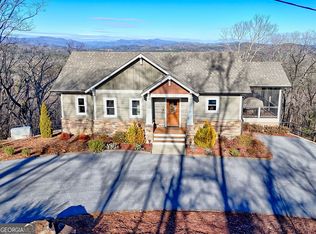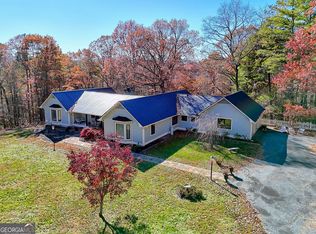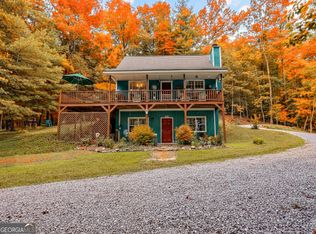Escape to your own private mountain retreat with breathtaking sunset views. This 3-bedroom, 3.5-bathroom home offers a bonus bunk room and is nestled on just over 10 acres in the established Spruce Creek community. This property offers a blend of comfort, privacy, views and outdoor living. A paved driveway welcomes you to the property. The driveway leads directly to an attached 2-car garage. The thoughtfully landscaped grounds are designed to maximize outdoor enjoyment, featuring multiple porches, open decks, a fire pit, and a hot tub gazebo with outdoor shower-all perfectly positioned to capture stunning mountain sunsets. Inside, the open-concept living and dining area showcases beamed ceilings, hardwood floors, and a beautiful large masonry wood-burning fireplace. The kitchen is well-appointed with solid surface countertops, a breakfast bar with island seating, and a spacious pantry. Just beyond, you'll find a convenient mudroom/laundry area with direct access to the garage. The main level also offers a primary bedroom with ensuite bathroom and access to the screened porch. Upstairs offers flexible accommodations, including a guest bedroom and a four-bed bunk room that share a full bath. A newer primary suite is a true sanctuary, featuring a private sitting room with mountain views, an ensuite bath with double vanities, and a large walk-in shower. Residents of Spruce Creek enjoy access to exceptional community amenities, including a clubhouse, tennis and pickleball courts, a recreational lawn, a small lake, and even community stables. Ideally located just 10 minutes from Lake Rabun, 15 minutes from downtown Clayton, and within 10 minutes of Tallulah Gorge State Park, this property offers both seclusion and convenience. Your mountain escape awaits.
Active
$889,000
520 Grizzly Ridge Rd, Lakemont, GA 30552
3beds
2,580sqft
Est.:
Single Family Residence
Built in 1986
10.12 Acres Lot
$863,000 Zestimate®
$345/sqft
$83/mo HOA
What's special
Beamed ceilingsBreathtaking sunset viewsHardwood floorsOpen decksThoughtfully landscaped groundsSpacious pantryMultiple porches
- 13 days |
- 1,570 |
- 119 |
Zillow last checked: 8 hours ago
Listing updated: February 13, 2026 at 09:30am
Listed by:
Sarah E Gillespie 404-735-6157,
Mountain Sotheby's International
Source: GAMLS,MLS#: 10689804
Tour with a local agent
Facts & features
Interior
Bedrooms & bathrooms
- Bedrooms: 3
- Bathrooms: 4
- Full bathrooms: 3
- 1/2 bathrooms: 1
- Main level bathrooms: 1
- Main level bedrooms: 1
Rooms
- Room types: Laundry
Dining room
- Features: Dining Rm/Living Rm Combo
Kitchen
- Features: Breakfast Bar, Kitchen Island, Pantry, Solid Surface Counters
Heating
- Central, Electric, Wood
Cooling
- Ceiling Fan(s), Central Air, Electric
Appliances
- Included: Dishwasher, Disposal, Dryer, Electric Water Heater, Microwave, Oven/Range (Combo), Refrigerator, Stainless Steel Appliance(s), Washer
- Laundry: In Kitchen, Mud Room
Features
- Beamed Ceilings, Bookcases, Double Vanity, Master On Main Level, Separate Shower, Tile Bath, Walk-In Closet(s)
- Flooring: Hardwood, Tile, Vinyl
- Windows: Skylight(s)
- Basement: Crawl Space,Exterior Entry
- Number of fireplaces: 3
- Fireplace features: Living Room, Masonry, Outside, Wood Burning Stove
- Common walls with other units/homes: No Common Walls
Interior area
- Total structure area: 2,580
- Total interior livable area: 2,580 sqft
- Finished area above ground: 2,580
- Finished area below ground: 0
Video & virtual tour
Property
Parking
- Total spaces: 4
- Parking features: Assigned, Attached, Garage, Garage Door Opener, Guest, Kitchen Level, Off Street, Side/Rear Entrance
- Has attached garage: Yes
Features
- Levels: Two
- Stories: 2
- Patio & porch: Deck, Porch, Screened
- Has private pool: Yes
- Pool features: Pool/Spa Combo, Screen Enclosure
- Has view: Yes
- View description: Mountain(s)
- Frontage type: Borders US/State Park
Lot
- Size: 10.12 Acres
- Features: Private, Sloped
- Residential vegetation: Cleared, Wooded
Details
- Additional structures: Gazebo
- Parcel number: 036B 008
- Other equipment: Satellite Dish
Construction
Type & style
- Home type: SingleFamily
- Architectural style: Ranch,Traditional
- Property subtype: Single Family Residence
Materials
- Wood Siding
- Foundation: Block, Slab
- Roof: Composition
Condition
- Resale
- New construction: No
- Year built: 1986
Utilities & green energy
- Electric: 220 Volts, Generator
- Sewer: Septic Tank
- Water: Well
- Utilities for property: Electricity Available, High Speed Internet, Phone Available, Underground Utilities, Water Available
Community & HOA
Community
- Features: Clubhouse, Lake, Park, Stable(s), Tennis Court(s)
- Security: Smoke Detector(s)
- Subdivision: Spruce Creek
HOA
- Has HOA: Yes
- Services included: Insurance, Maintenance Grounds, Private Roads, Tennis, Trash
- HOA fee: $1,000 annually
Location
- Region: Lakemont
Financial & listing details
- Price per square foot: $345/sqft
- Tax assessed value: $330,579
- Annual tax amount: $3,240
- Date on market: 2/11/2026
- Cumulative days on market: 13 days
- Listing agreement: Exclusive Right To Sell
- Listing terms: Cash,Conventional
- Electric utility on property: Yes
Estimated market value
$863,000
$820,000 - $906,000
$4,393/mo
Price history
Price history
| Date | Event | Price |
|---|---|---|
| 2/11/2026 | Listed for sale | $889,000+7.8%$345/sqft |
Source: | ||
| 8/23/2024 | Sold | $825,000$320/sqft |
Source: | ||
| 7/30/2024 | Pending sale | $825,000$320/sqft |
Source: | ||
| 7/26/2024 | Listed for sale | $825,000+211.3%$320/sqft |
Source: | ||
| 3/8/2019 | Sold | $265,000-8.6%$103/sqft |
Source: | ||
| 2/17/2019 | Pending sale | $289,900$112/sqft |
Source: Keller Williams Realty Lanier Partners #8475534 Report a problem | ||
| 10/26/2018 | Listed for sale | $289,900+45%$112/sqft |
Source: Keller Williams Lanier Partner #8475534 Report a problem | ||
| 8/1/2007 | Sold | $200,000$78/sqft |
Source: Public Record Report a problem | ||
Public tax history
Public tax history
| Year | Property taxes | Tax assessment |
|---|---|---|
| 2024 | $2,090 -0.4% | $132,232 +9.2% |
| 2023 | $2,100 -1.5% | $121,064 +2.2% |
| 2022 | $2,132 +5% | $118,500 +7.5% |
| 2021 | $2,030 +0.1% | $110,268 +5.9% |
| 2020 | $2,028 -0.7% | $104,165 |
| 2019 | $2,042 -0.2% | $104,165 -4.2% |
| 2018 | $2,045 -4.1% | $108,784 |
| 2017 | $2,133 +4.3% | $108,784 |
| 2016 | $2,045 -0.3% | $108,784 -4.6% |
| 2015 | $2,051 -6.6% | $114,037 |
| 2014 | $2,196 | $114,037 |
| 2013 | -- | -- |
| 2012 | -- | -- |
| 2011 | -- | -- |
| 2010 | -- | -- |
| 2004 | -- | $84,340 |
| 2003 | -- | $84,340 +30.9% |
| 2002 | -- | $64,448 |
Find assessor info on the county website
BuyAbility℠ payment
Est. payment
$4,605/mo
Principal & interest
$4122
Property taxes
$400
HOA Fees
$83
Climate risks
Neighborhood: 30552
Nearby schools
GreatSchools rating
- NARabun County Primary SchoolGrades: PK-2Distance: 3.1 mi
- 5/10Rabun County Middle SchoolGrades: 7-8Distance: 2.9 mi
- 7/10Rabun County High SchoolGrades: 9-12Distance: 2.9 mi
Schools provided by the listing agent
- Elementary: Rabun
- Middle: Rabun
- High: Rabun
Source: GAMLS. This data may not be complete. We recommend contacting the local school district to confirm school assignments for this home.
