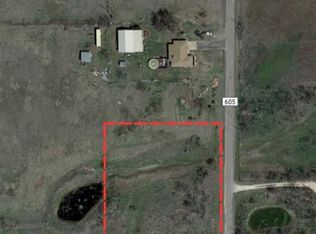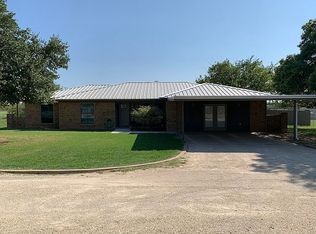Sold
Price Unknown
520 Greenfield Rd, Abilene, TX 79602
3beds
1,942sqft
Single Family Residence
Built in 1974
0.73 Acres Lot
$-- Zestimate®
$--/sqft
$2,990 Estimated rent
Home value
Not available
Estimated sales range
Not available
$2,990/mo
Zestimate® history
Loading...
Owner options
Explore your selling options
What's special
Welcome to your sanctuary, nestled outside city limits, where tranquility meets easy living! Dive into hot days of fun with the above-ground pool and soak up the sun on the expansive wooden deck. For the DIY enthusiast or hobbyist, the large workshop with electric provides ample space for creativity and projects. Gather with loved ones on the generous covered patio, an ideal spot for entertaining or simply unwinding in the fresh air. Step inside and you’ll find a home bathed in natural sunlight. The heart of the living room features a cozy wood-burning stove, complemented by a stunning rock masonry fireplace that adds warmth and charm. This 3-bed and 2-bath, offers plenty of room for the whole family. A versatile bonus room yields endless possibilities—transform it to whatever suits your lifestyle. This property is not just a home; it’s a haven for creating lasting memories, raising a family, or simply enjoying the serenity.
Zillow last checked: 8 hours ago
Listing updated: June 19, 2025 at 07:26pm
Listed by:
Brandi Smith 0581442 325-750-6188,
RE/MAX Big Country 325-750-6188,
Christine McDonald 0696869 325-370-7533,
RE/MAX Big Country
Bought with:
Linda Camp
Coldwell Banker Apex, REALTORS
Source: NTREIS,MLS#: 20725657
Facts & features
Interior
Bedrooms & bathrooms
- Bedrooms: 3
- Bathrooms: 2
- Full bathrooms: 2
Primary bedroom
- Level: First
Bedroom
- Level: First
Bedroom
- Level: First
Primary bathroom
- Level: First
Bonus room
- Level: First
Dining room
- Level: First
Other
- Level: First
Living room
- Features: Ceiling Fan(s), Fireplace
- Level: First
Heating
- Central, Electric, Fireplace(s), Wood Stove
Cooling
- Central Air, Ceiling Fan(s), Electric, Roof Turbine(s)
Appliances
- Included: Electric Range, Electric Water Heater, Microwave, Refrigerator
- Laundry: Laundry in Utility Room
Features
- Eat-in Kitchen, High Speed Internet, Cable TV
- Flooring: Carpet, Ceramic Tile
- Windows: Window Coverings
- Has basement: No
- Number of fireplaces: 1
- Fireplace features: Living Room, Masonry, Wood Burning Stove
Interior area
- Total interior livable area: 1,942 sqft
Property
Parking
- Total spaces: 3
- Parking features: Door-Multi, Driveway, Garage Faces Front, Garage, Garage Door Opener
- Attached garage spaces: 2
- Covered spaces: 3
- Has uncovered spaces: Yes
Features
- Levels: One
- Stories: 1
- Patio & porch: Rear Porch, Deck, Front Porch
- Exterior features: Dog Run
- Pool features: Above Ground, Outdoor Pool, Pool
- Fencing: Back Yard,Pipe
Lot
- Size: 0.73 Acres
Details
- Additional structures: Kennel/Dog Run, Workshop
- Parcel number: 10336
Construction
Type & style
- Home type: SingleFamily
- Architectural style: Ranch,Detached
- Property subtype: Single Family Residence
Materials
- Rock, Stone
- Foundation: Slab
- Roof: Composition,Shingle
Condition
- Year built: 1974
Utilities & green energy
- Sewer: Septic Tank
- Water: Community/Coop
- Utilities for property: Electricity Available, Septic Available, Water Available, Cable Available
Community & neighborhood
Location
- Region: Abilene
- Subdivision: South Lytle Estates
Other
Other facts
- Listing terms: Cash,Conventional,FHA
- Road surface type: Asphalt
Price history
| Date | Event | Price |
|---|---|---|
| 2/14/2025 | Sold | -- |
Source: NTREIS #20725657 Report a problem | ||
| 1/20/2025 | Pending sale | $297,000$153/sqft |
Source: NTREIS #20725657 Report a problem | ||
| 1/10/2025 | Contingent | $297,000$153/sqft |
Source: NTREIS #20725657 Report a problem | ||
| 1/7/2025 | Price change | $297,000-4.2%$153/sqft |
Source: NTREIS #20725657 Report a problem | ||
| 11/12/2024 | Price change | $310,000-2.5%$160/sqft |
Source: NTREIS #20725657 Report a problem | ||
Public tax history
| Year | Property taxes | Tax assessment |
|---|---|---|
| 2025 | -- | $285,635 +50.8% |
| 2024 | $3,218 +169.9% | $189,391 +0.7% |
| 2023 | $1,192 -18.9% | $188,111 +3.8% |
Find assessor info on the county website
Neighborhood: Potosi
Nearby schools
GreatSchools rating
- 7/10Wylie East Junior High SchoolGrades: 5-8Distance: 5 mi
- 6/10Wylie High SchoolGrades: 9-12Distance: 8.6 mi
- 9/10Wylie East Elementary SchoolGrades: K-3Distance: 5.4 mi
Schools provided by the listing agent
- Elementary: Wylie East
- High: Wylie
- District: Wylie ISD, Taylor Co.
Source: NTREIS. This data may not be complete. We recommend contacting the local school district to confirm school assignments for this home.

