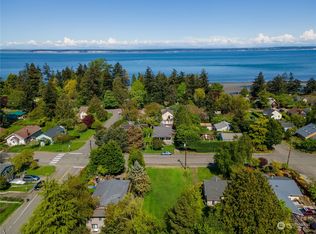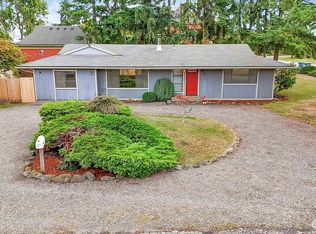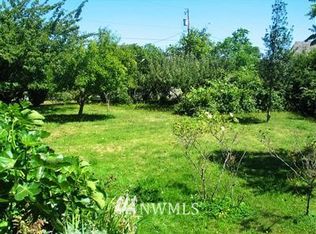Sold
Listed by:
Holley Carlson,
The Agency - Port Townsend
Bought with: Coldwell Banker Best Homes
$875,000
520 Garfield Street, Port Townsend, WA 98368
2beds
1,395sqft
Single Family Residence
Built in 1990
6,050.48 Square Feet Lot
$893,800 Zestimate®
$627/sqft
$2,577 Estimated rent
Home value
$893,800
$804,000 - $992,000
$2,577/mo
Zestimate® history
Loading...
Owner options
Explore your selling options
What's special
Nestled on a corner lot in the heart of historic Uptown Port Townsend, this cottage-like home is the epitome of comfort & warmth. Featuring single-level living with the ability to walk to anywhere in town makes this home and it's location highly coveted. The attention to detail is evident throughout. A serene private office provides the perfect space for work/study, while the charming guest room & bath—complete with a separate entrance—offers guests a cozy retreat, all overlooking the beautifully landscaped, easy-care yard & private patio. The primary suite is a true sanctuary, a perfect retreat after a long day. Relish in the convenience of this sought-after location as you easily walk to Uptown, Downtown, Fort Worden or Chetzemoka Park!
Zillow last checked: 8 hours ago
Listing updated: July 31, 2025 at 04:04am
Listed by:
Holley Carlson,
The Agency - Port Townsend
Bought with:
Ellen Niemitalo, 25013918
Coldwell Banker Best Homes
Source: NWMLS,MLS#: 2362324
Facts & features
Interior
Bedrooms & bathrooms
- Bedrooms: 2
- Bathrooms: 3
- Full bathrooms: 1
- 3/4 bathrooms: 1
- 1/2 bathrooms: 1
- Main level bathrooms: 3
- Main level bedrooms: 2
Primary bedroom
- Level: Main
Bedroom
- Level: Main
Bathroom full
- Level: Main
Bathroom three quarter
- Level: Main
Other
- Level: Main
Den office
- Level: Main
Dining room
- Level: Main
Entry hall
- Level: Main
Kitchen without eating space
- Level: Main
Living room
- Level: Main
Utility room
- Level: Main
Heating
- Fireplace, Ductless, Stove/Free Standing, Wall Unit(s), Electric, Wood
Cooling
- Ductless
Appliances
- Included: Disposal, Dryer(s), Microwave(s), Refrigerator(s), Stove(s)/Range(s), Washer(s), Garbage Disposal, Water Heater: electric, Water Heater Location: garage
Features
- Bath Off Primary, Dining Room
- Flooring: Ceramic Tile, Softwood
- Windows: Double Pane/Storm Window, Skylight(s)
- Basement: None
- Number of fireplaces: 1
- Fireplace features: Wood Burning, Main Level: 1, Fireplace
Interior area
- Total structure area: 1,395
- Total interior livable area: 1,395 sqft
Property
Parking
- Total spaces: 1
- Parking features: Driveway, Attached Garage, Off Street
- Attached garage spaces: 1
Features
- Levels: One
- Stories: 1
- Entry location: Main
- Patio & porch: Bath Off Primary, Double Pane/Storm Window, Dining Room, Fireplace, Hot Tub/Spa, Skylight(s), Walk-In Closet(s), Water Heater
- Has spa: Yes
- Spa features: Indoor
- Has view: Yes
- View description: Territorial
Lot
- Size: 6,050 sqft
- Dimensions: 55 x 110
- Features: Corner Lot, Paved, Secluded, Sidewalk, Deck, Fenced-Partially, High Speed Internet, Hot Tub/Spa, Patio
- Topography: Level
- Residential vegetation: Garden Space
Details
- Parcel number: 988801702
- Zoning: Rll
- Zoning description: Jurisdiction: City
- Special conditions: Standard
- Other equipment: Leased Equipment: no
Construction
Type & style
- Home type: SingleFamily
- Property subtype: Single Family Residence
Materials
- Wood Siding, Wood Products
- Foundation: Poured Concrete
- Roof: Metal
Condition
- Very Good
- Year built: 1990
- Major remodel year: 1990
Utilities & green energy
- Electric: Company: PUD
- Sewer: Sewer Connected, Company: City
- Water: Public, Company: City
- Utilities for property: Astound
Community & neighborhood
Location
- Region: Port Townsend
- Subdivision: Uptown
HOA & financial
HOA
- Association phone: 360-301-3431
Other
Other facts
- Listing terms: Cash Out,Conventional
- Cumulative days on market: 28 days
Price history
| Date | Event | Price |
|---|---|---|
| 6/30/2025 | Sold | $875,000-2.7%$627/sqft |
Source: | ||
| 5/29/2025 | Pending sale | $899,000$644/sqft |
Source: | ||
| 5/2/2025 | Listed for sale | $899,000+49.8%$644/sqft |
Source: | ||
| 5/31/2017 | Sold | $600,000+2.6%$430/sqft |
Source: NWMLS #1112866 | ||
| 4/28/2017 | Pending sale | $585,000$419/sqft |
Source: Robin Waldroop #1112866 | ||
Public tax history
| Year | Property taxes | Tax assessment |
|---|---|---|
| 2024 | $6,731 +2.4% | $772,064 +5.4% |
| 2023 | $6,572 +6.1% | $732,409 +0.7% |
| 2022 | $6,192 +2.4% | $727,409 +16.7% |
Find assessor info on the county website
Neighborhood: 98368
Nearby schools
GreatSchools rating
- 5/10Salish Coast ElementaryGrades: PK-5Distance: 1.7 mi
- 5/10Blue Heron Middle SchoolGrades: 6-8Distance: 1.2 mi
- 7/10Port Townsend High SchoolGrades: 9-12Distance: 0.6 mi
Schools provided by the listing agent
- Elementary: Salish Coast Elementary
- Middle: Blue Heron Mid
- High: Port Townsend High
Source: NWMLS. This data may not be complete. We recommend contacting the local school district to confirm school assignments for this home.

Get pre-qualified for a loan
At Zillow Home Loans, we can pre-qualify you in as little as 5 minutes with no impact to your credit score.An equal housing lender. NMLS #10287.



