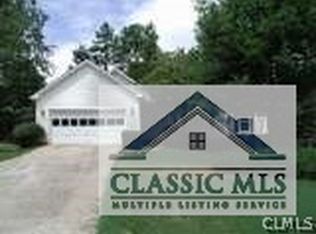Owner Finance or Lease/Purchase considered. Large, updated and all brick home in desirable and convenient Five Points. The home opens with an expansive formal living and dining room which features original hardwood floors, tooth molding, a fireplace, large windows, and butlers pantry. From the formal dining room, you can take double French doors to the side porch or make your way into the large kitchen which opens nicely to a family or sitting area. The kitchen and family room also offers a large center island with stone tops and bar top seating, tile backsplash, stainless steel appliances, huge whitewashed fireplace, and new ceramic tile throughout. Just off of the kitchen is also a room which could be used as a mud room or a small sun porch.
This property is off market, which means it's not currently listed for sale or rent on Zillow. This may be different from what's available on other websites or public sources.
