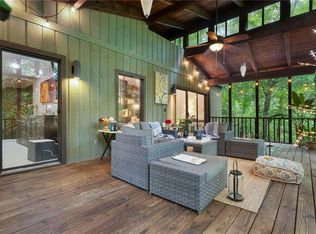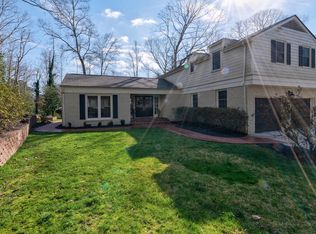Closed
$802,000
520 Forest Valley Rd, Sandy Springs, GA 30342
4beds
2,774sqft
Single Family Residence, Residential
Built in 1970
0.43 Acres Lot
$910,000 Zestimate®
$289/sqft
$4,454 Estimated rent
Home value
$910,000
$846,000 - $983,000
$4,454/mo
Zestimate® history
Loading...
Owner options
Explore your selling options
What's special
Welcome to this classic home, where beautiful spaces are complemented by recent tasteful upgrades throughout. Step onto brand new hardwood flooring and fresh paint adding sophistication. The easy flow of this home seamlessly connects formal and informal living spaces with a fireside family room and large living room. The oversized dining room is wonderful for hosting and can accommodate many guests. Transitioning into the gorgeous, updated kitchen you will find new countertops and backsplash. Making meals is a delight as you peer out the window to the lovely green back yard. Adjacent to the kitchen, there's a convenient eat-in area framed by a bay window, providing another charming spot for enjoying meals. All of these light filled rooms spill out to a flat and newly turfed backyard - a truly hard-to-find gem in Atlanta! Turf is low maintenance and perfect for play and sports. Enter the home through the double garage and go straight to the oversized laundry room, adding a layer of convenience to the home's thoughtful design. A beautiful large marble powder room completes the main floor. Venture upstairs to the lovely winding staircase to find four spacious bedrooms. The oversized primary boasts a stunning new Carrera marble bath with double vanity and frameless shower. The second floor also hosts three additional well-appointed and spacious bedrooms and bathrooms. In addition, there is added versatility with a bonus room that can function as an office, nursery, play room or even additional closet space. This well-designed and functional home is the perfect blend of modern amenities and classic charm. Nestled on a quiet street, the location offers unparalleled convenience to Buckhead, Brookhaven, hospitals, schools, shopping, and dining.
Zillow last checked: 8 hours ago
Listing updated: March 18, 2024 at 07:46am
Listing Provided by:
Amanda Price,
Atlanta Fine Homes Sotheby's International,
Elise Baumann,
Atlanta Fine Homes Sotheby's International
Bought with:
SHANNA BRADLEY, 299412
Ansley Real Estate | Christie's International Real Estate
Source: FMLS GA,MLS#: 7322239
Facts & features
Interior
Bedrooms & bathrooms
- Bedrooms: 4
- Bathrooms: 3
- Full bathrooms: 2
- 1/2 bathrooms: 1
Primary bedroom
- Features: Other
- Level: Other
Bedroom
- Features: Other
Primary bathroom
- Features: Double Vanity, Shower Only
Dining room
- Features: Separate Dining Room
Kitchen
- Features: Breakfast Room, Cabinets White, Eat-in Kitchen, Stone Counters
Heating
- Central, Forced Air
Cooling
- Central Air
Appliances
- Included: Dishwasher, Disposal, Electric Range, Gas Water Heater, Microwave
- Laundry: Laundry Room, Main Level, Mud Room
Features
- Bookcases, Double Vanity, Entrance Foyer, High Speed Internet, His and Hers Closets, Walk-In Closet(s)
- Flooring: Hardwood
- Windows: None
- Basement: None
- Attic: Pull Down Stairs
- Number of fireplaces: 1
- Fireplace features: Gas Starter
- Common walls with other units/homes: No Common Walls
Interior area
- Total structure area: 2,774
- Total interior livable area: 2,774 sqft
- Finished area above ground: 0
- Finished area below ground: 0
Property
Parking
- Total spaces: 2
- Parking features: Attached, Garage
- Attached garage spaces: 2
Accessibility
- Accessibility features: None
Features
- Levels: Two
- Stories: 2
- Patio & porch: Rear Porch
- Exterior features: Courtyard, Garden, Private Yard, No Dock
- Pool features: None
- Spa features: None
- Fencing: None
- Has view: Yes
- View description: Other
- Waterfront features: None
- Body of water: None
Lot
- Size: 0.43 Acres
- Features: Landscaped, Private
Details
- Additional structures: None
- Parcel number: 17 006700030514
- Other equipment: None
- Horse amenities: None
Construction
Type & style
- Home type: SingleFamily
- Architectural style: Traditional
- Property subtype: Single Family Residence, Residential
Materials
- Brick 3 Sides
- Foundation: Brick/Mortar
- Roof: Composition
Condition
- Resale
- New construction: No
- Year built: 1970
Utilities & green energy
- Electric: None
- Sewer: Public Sewer
- Water: Public
- Utilities for property: Cable Available, Electricity Available, Natural Gas Available, Phone Available, Sewer Available, Water Available
Green energy
- Energy efficient items: None
- Energy generation: None
Community & neighborhood
Security
- Security features: Smoke Detector(s)
Community
- Community features: Near Schools, Near Shopping, Street Lights
Location
- Region: Sandy Springs
- Subdivision: High Point
HOA & financial
HOA
- Has HOA: No
Other
Other facts
- Road surface type: Paved
Price history
| Date | Event | Price |
|---|---|---|
| 3/12/2024 | Sold | $802,000-5.5%$289/sqft |
Source: | ||
| 2/25/2024 | Pending sale | $849,000$306/sqft |
Source: | ||
| 1/9/2024 | Listed for sale | $849,000-1.3%$306/sqft |
Source: | ||
| 1/9/2024 | Listing removed | $860,000$310/sqft |
Source: | ||
| 1/2/2024 | Price change | $860,000-0.6%$310/sqft |
Source: | ||
Public tax history
| Year | Property taxes | Tax assessment |
|---|---|---|
| 2024 | $9,901 +0.7% | $320,920 +0.9% |
| 2023 | $9,833 +66.5% | $318,000 +24.3% |
| 2022 | $5,904 +0.6% | $255,760 +3% |
Find assessor info on the county website
Neighborhood: High Point
Nearby schools
GreatSchools rating
- 5/10High Point Elementary SchoolGrades: PK-5Distance: 0.6 mi
- 7/10Ridgeview Charter SchoolGrades: 6-8Distance: 0.8 mi
- 8/10Riverwood International Charter SchoolGrades: 9-12Distance: 3.3 mi
Schools provided by the listing agent
- Elementary: High Point
- Middle: Ridgeview Charter
- High: Riverwood International Charter
Source: FMLS GA. This data may not be complete. We recommend contacting the local school district to confirm school assignments for this home.
Get a cash offer in 3 minutes
Find out how much your home could sell for in as little as 3 minutes with a no-obligation cash offer.
Estimated market value
$910,000
Get a cash offer in 3 minutes
Find out how much your home could sell for in as little as 3 minutes with a no-obligation cash offer.
Estimated market value
$910,000

