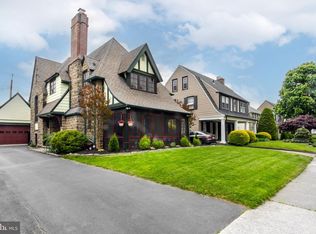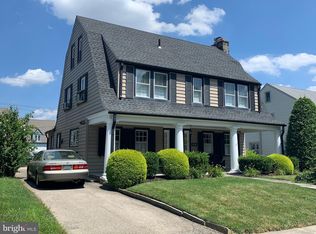Sold for $520,000
$520,000
520 Fairfax Rd, Drexel Hill, PA 19026
4beds
2,742sqft
Single Family Residence
Built in 1927
7,405 Square Feet Lot
$536,300 Zestimate®
$190/sqft
$3,201 Estimated rent
Home value
$536,300
$483,000 - $595,000
$3,201/mo
Zestimate® history
Loading...
Owner options
Explore your selling options
What's special
SELLER HAS RECEIVED AN OFFER AND IS ASKING FOR HIGHEST AND BEST OFFERS TO BE SUBMITTED BY 7PM ON SUNDAY W/ A REPLY BY MONDAY AFTERNOON NO LATER THAN 4PM. Once in a while a truly special home becomes available for new owners to enjoy and create a haven for family and friends. Beloved and meticulously maintained for the last 60 years by the same family, this home is spacious and filled with light and character. This French Normandy style home is so unique yet characteristic of many of the spectacular homes in the highly desired Drexel Park neighborhood. 520 Fairfax is a gardener's delight. For those that know, you will know. The spectacular four season garden has desirable trees, shrubs and perennials including Paperbark maple, Crape Myrtle, Seven Sons Flower, Little Gem magnolia and Smoke tree just to name a few. Passing through the garden, you enter the front door and really begin to appreciate the amazing character this home really has to offer. Stand in the foyer and take in the grandeur of the home that offers surprising comfort and a great entertaining space. The oversized living room has a large stone wood burning fireplace and built-ins. The formal dining room can accommodate a table for twelve or more. The gourmet kitchen with island and oversized breakfast bar is the perfect place to conduct all the family meetings. The kitchen opens onto a large light filled family room that brings the outside in and offers the perfect space for entertaining. With a large finished basement containing a fireplace and a half bath you will have the additional finished space that can suit the needs of today's lifestyle. Circling back to the front foyer and the spectacular split staircase, you will climb to comfort in the home. A private bedroom with a full bath is perfect as a guest suite or home office.Two additional generously sized bedrooms share a jack and jill full bath and with a primary ensuite, everyone can enjoy their own comforts. The systems of the home have been annually serviced and well maintained along with a 50 year roof installed. The two car garage offers additional storage and comfort with breezeway access. Located in Drexel Park, the optional HOA hosts year-round events and activities fostering community. This special gem is convenient to Center City, the airport, public transportation, schools and is available immediately. Take advantage and enjoy!
Zillow last checked: 8 hours ago
Listing updated: May 12, 2025 at 04:39am
Listed by:
Sue Chupein 610-609-1910,
Compass RE
Bought with:
Philip P Winicov, RS336040
RE/MAX Preferred - Newtown Square
Source: Bright MLS,MLS#: PADE2086082
Facts & features
Interior
Bedrooms & bathrooms
- Bedrooms: 4
- Bathrooms: 5
- Full bathrooms: 3
- 1/2 bathrooms: 2
- Main level bathrooms: 1
Basement
- Area: 0
Heating
- Baseboard, Hot Water, Zoned, Radiator, Natural Gas
Cooling
- Central Air, Electric
Appliances
- Included: Water Heater
- Laundry: In Basement
Features
- Attic, Breakfast Area, Built-in Features, Chair Railings, Crown Molding, Curved Staircase, Dining Area, Formal/Separate Dining Room, Eat-in Kitchen, Kitchen Island, Primary Bath(s)
- Flooring: Carpet, Ceramic Tile, Hardwood, Wood
- Doors: French Doors, Six Panel
- Windows: Double Hung, Double Pane Windows, Green House, Insulated Windows, Replacement
- Basement: Full,Finished,Heated,Walk-Out Access
- Number of fireplaces: 2
- Fireplace features: Wood Burning
Interior area
- Total structure area: 2,742
- Total interior livable area: 2,742 sqft
- Finished area above ground: 2,742
- Finished area below ground: 0
Property
Parking
- Total spaces: 4
- Parking features: Garage Faces Front, Oversized, Driveway, Private, Attached, On Street
- Attached garage spaces: 2
- Uncovered spaces: 2
Accessibility
- Accessibility features: None
Features
- Levels: Two
- Stories: 2
- Exterior features: Sidewalks, Awning(s)
- Pool features: None
Lot
- Size: 7,405 sqft
- Dimensions: 60.00 x 100.00
Details
- Additional structures: Above Grade, Below Grade
- Parcel number: 16090040500
- Zoning: RESIDENTIAL
- Special conditions: Standard
Construction
Type & style
- Home type: SingleFamily
- Architectural style: French,Normandy
- Property subtype: Single Family Residence
Materials
- Brick
- Foundation: Stone
- Roof: Slate
Condition
- Excellent
- New construction: No
- Year built: 1927
Utilities & green energy
- Electric: 200+ Amp Service, Circuit Breakers, Fuses
- Sewer: Public Sewer
- Water: Public
- Utilities for property: Natural Gas Available
Community & neighborhood
Location
- Region: Drexel Hill
- Subdivision: Drexel Park
- Municipality: UPPER DARBY TWP
Other
Other facts
- Listing agreement: Exclusive Agency
- Listing terms: Cash,Conventional,Negotiable
- Ownership: Fee Simple
Price history
| Date | Event | Price |
|---|---|---|
| 5/2/2025 | Sold | $520,000+4.2%$190/sqft |
Source: | ||
| 4/7/2025 | Contingent | $499,000$182/sqft |
Source: | ||
| 4/4/2025 | Price change | $499,000-3.9%$182/sqft |
Source: | ||
| 3/21/2025 | Listed for sale | $519,000$189/sqft |
Source: | ||
Public tax history
| Year | Property taxes | Tax assessment |
|---|---|---|
| 2025 | $13,340 +3.5% | $304,790 |
| 2024 | $12,890 +1% | $304,790 |
| 2023 | $12,768 +2.8% | $304,790 |
Find assessor info on the county website
Neighborhood: 19026
Nearby schools
GreatSchools rating
- 4/10Hillcrest El SchoolGrades: K-5Distance: 0.8 mi
- 2/10Drexel Hill Middle SchoolGrades: 6-8Distance: 0.5 mi
- 3/10Upper Darby Senior High SchoolGrades: 9-12Distance: 0.3 mi
Schools provided by the listing agent
- District: Upper Darby
Source: Bright MLS. This data may not be complete. We recommend contacting the local school district to confirm school assignments for this home.
Get a cash offer in 3 minutes
Find out how much your home could sell for in as little as 3 minutes with a no-obligation cash offer.
Estimated market value$536,300
Get a cash offer in 3 minutes
Find out how much your home could sell for in as little as 3 minutes with a no-obligation cash offer.
Estimated market value
$536,300

