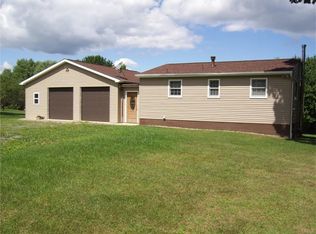Sold for $236,500
$236,500
520 Edgewood Rd N, Beaver Falls, PA 15010
3beds
--sqft
Farm, Single Family Residence
Built in 1929
1 Acres Lot
$249,600 Zestimate®
$--/sqft
$1,447 Estimated rent
Home value
$249,600
$212,000 - $295,000
$1,447/mo
Zestimate® history
Loading...
Owner options
Explore your selling options
What's special
Discover tranquility in this charming farmhouse nestled on 1 acre in Riverside School District. This delightful property features a 3-car air/conditioned and heated garage/man cave, perfect for hobbies that include: 8’ garage doors; plumbed for restroom; windows; attic space; 100 amps; RV hook-up & a/c window unit. Updated eat-in kitchen boasts beautiful solid oak cabinetry. Updated windows on main level invite natural light. 3 BRs, 1.5 baths. Embrace the serene ambiance of nature from the wonderful covered front porch with a porch swing or unwind on the back covered porch amidst family gatherings and a great yard for kids to play. This property offers both comfort and convenience; plus, enjoy peace of mind with a new roof installed in 2022. Welcome home to your slice of countryside bliss. AHS Shield Essential 1 yr Home warranty Included.
Zillow last checked: 8 hours ago
Listing updated: July 26, 2024 at 01:53pm
Listed by:
Jane Bloch 412-366-1600,
COLDWELL BANKER REALTY
Bought with:
Kimberly Maier, PA
BERKSHIRE HATHAWAY THE PREFERRED REALTY
Source: WPMLS,MLS#: 1658606 Originating MLS: West Penn Multi-List
Originating MLS: West Penn Multi-List
Facts & features
Interior
Bedrooms & bathrooms
- Bedrooms: 3
- Bathrooms: 2
- Full bathrooms: 1
- 1/2 bathrooms: 1
Primary bedroom
- Level: Upper
- Dimensions: 15x10
Bedroom 2
- Level: Upper
- Dimensions: 12x11
Bedroom 3
- Level: Upper
- Dimensions: 12x8
Dining room
- Level: Main
- Dimensions: 15x13
Family room
- Level: Main
- Dimensions: 16x12
Kitchen
- Level: Main
- Dimensions: 18x10
Heating
- Forced Air, Oil
Cooling
- Central Air
Appliances
- Included: Some Electric Appliances, Dishwasher, Microwave, Refrigerator, Stove
Features
- Pantry, Window Treatments
- Flooring: Hardwood, Vinyl, Carpet
- Windows: Window Treatments
- Basement: Full,Interior Entry
- Number of fireplaces: 1
Property
Parking
- Total spaces: 3
- Parking features: Detached, Garage, Garage Door Opener
- Has garage: Yes
Features
- Levels: Two
- Stories: 2
Lot
- Size: 1 Acres
- Dimensions: 117 x 372
Construction
Type & style
- Home type: SingleFamily
- Architectural style: Farmhouse,Two Story
- Property subtype: Farm, Single Family Residence
Materials
- Roof: Asphalt
Condition
- Resale
- Year built: 1929
Details
- Warranty included: Yes
Utilities & green energy
- Sewer: Public Sewer
- Water: Public
Community & neighborhood
Location
- Region: Beaver Falls
Price history
| Date | Event | Price |
|---|---|---|
| 7/26/2024 | Sold | $236,500+8% |
Source: | ||
| 6/24/2024 | Contingent | $219,000 |
Source: | ||
| 6/18/2024 | Listed for sale | $219,000 |
Source: | ||
Public tax history
Tax history is unavailable.
Neighborhood: 15010
Nearby schools
GreatSchools rating
- 6/10Riverside El SchoolGrades: PK-5Distance: 3.4 mi
- 7/10Riverside MsGrades: 6-8Distance: 3.4 mi
- 5/10Riverside High SchoolGrades: 9-12Distance: 3.3 mi
Schools provided by the listing agent
- District: Riverside
Source: WPMLS. This data may not be complete. We recommend contacting the local school district to confirm school assignments for this home.

Get pre-qualified for a loan
At Zillow Home Loans, we can pre-qualify you in as little as 5 minutes with no impact to your credit score.An equal housing lender. NMLS #10287.
