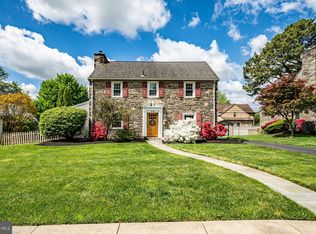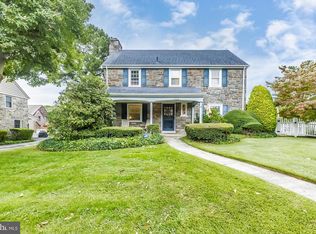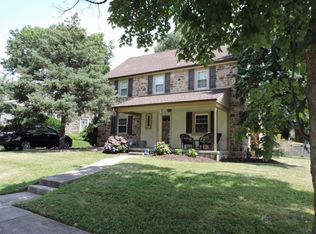Sold for $487,500
$487,500
520 Eaton Rd, Drexel Hill, PA 19026
3beds
2,234sqft
Single Family Residence
Built in 1950
6,098 Square Feet Lot
$492,800 Zestimate®
$218/sqft
$2,951 Estimated rent
Home value
$492,800
$444,000 - $547,000
$2,951/mo
Zestimate® history
Loading...
Owner options
Explore your selling options
What's special
Charming Colonial farmhouse-style home located in the highly desired Drexel Park section of Drexel Hill. With shade trees and a covered front porch, 520 Eaton Rd offers curb appeal and lovely indoor and outdoor living spaces. This home features a front living room with a wood burning fireplace, dedicated dining room, 1st floor powder room, and a seamless flow from the kitchen to the breakfast and family rooms. Distinctive touches throughout include built-in shelves in a number of rooms, crown molding in the living and dining rooms, a convenient built-in desk/kitchen nook, custom granite backsplash behind sink, gas cooking, ceiling fans, central air, updated bathrooms and more. Upstairs there are 3 bedrooms, all with ceiling fans, and there are 2 beautifully updated bathrooms. The owners retreat enjoys a private en suite bathroom which has been fully renovated and features a granite countertop and windowsill as well as high-end finishes. Both hall bedrooms are quite spacious, and one is as delightful as can be with built-in shelves and wood panel accents. Downstairs, there is a partially finished basement with a powder room, great room, and a dedicated built-in office space. You can easily expand your living space by setting up a game room, den or more, and the unfinished portion of the basement offers excellent storage. For even more storage, there is an easily accessible walk-up attic. You’ll also enjoy lovely outdoor living spaces with patio space off the driveway as well as a stunning stone terrace with half walls. The yard features manicured lawn as well as mature landscaping, and there’s a convenient storage shed that offers a nice place for your gardening tools. 520 Eaton Rd enjoys convenient access to local rail transportation, Rte 1 and Rte 3, and you can be at the Philadelphia Airport in less than 30 minutes. Request a personal tour today!
Zillow last checked: 8 hours ago
Listing updated: May 06, 2025 at 04:55am
Listed by:
Michael Ciunci 610-256-1609,
KW Greater West Chester
Bought with:
Robert Rivett, RS308724
BHHS Fox & Roach-Center City Walnut
Source: Bright MLS,MLS#: PADE2083692
Facts & features
Interior
Bedrooms & bathrooms
- Bedrooms: 3
- Bathrooms: 4
- Full bathrooms: 2
- 1/2 bathrooms: 2
- Main level bathrooms: 1
Bedroom 2
- Level: Upper
Bedroom 3
- Level: Upper
Primary bathroom
- Level: Upper
Primary bathroom
- Level: Upper
Dining room
- Level: Main
Family room
- Level: Main
Other
- Level: Upper
Great room
- Level: Lower
Half bath
- Level: Main
Kitchen
- Level: Main
Living room
- Level: Main
Heating
- Hot Water, Oil
Cooling
- Central Air, Electric
Appliances
- Included: Gas Water Heater
- Laundry: In Basement
Features
- Built-in Features, Ceiling Fan(s), Dining Area, Chair Railings, Family Room Off Kitchen, Primary Bath(s)
- Flooring: Carpet
- Basement: Partially Finished
- Number of fireplaces: 1
- Fireplace features: Wood Burning
Interior area
- Total structure area: 2,234
- Total interior livable area: 2,234 sqft
- Finished area above ground: 1,892
- Finished area below ground: 342
Property
Parking
- Total spaces: 3
- Parking features: Driveway
- Uncovered spaces: 3
Accessibility
- Accessibility features: None
Features
- Levels: Two
- Stories: 2
- Patio & porch: Patio
- Pool features: None
Lot
- Size: 6,098 sqft
- Dimensions: 70.00 x 100.00
Details
- Additional structures: Above Grade, Below Grade
- Parcel number: 16090024800
- Zoning: R-10
- Special conditions: Standard
Construction
Type & style
- Home type: SingleFamily
- Architectural style: Colonial
- Property subtype: Single Family Residence
Materials
- Stone
- Foundation: Permanent
Condition
- New construction: No
- Year built: 1950
Utilities & green energy
- Sewer: Public Sewer
- Water: Public
Community & neighborhood
Location
- Region: Drexel Hill
- Subdivision: Drexel Park
- Municipality: UPPER DARBY TWP
Other
Other facts
- Listing agreement: Exclusive Right To Sell
- Ownership: Fee Simple
Price history
| Date | Event | Price |
|---|---|---|
| 4/29/2025 | Sold | $487,500+2.6%$218/sqft |
Source: | ||
| 2/16/2025 | Pending sale | $475,000$213/sqft |
Source: | ||
| 2/14/2025 | Listed for sale | $475,000$213/sqft |
Source: | ||
Public tax history
| Year | Property taxes | Tax assessment |
|---|---|---|
| 2025 | $10,193 +3.5% | $232,880 |
| 2024 | $9,849 +1% | $232,880 |
| 2023 | $9,756 +2.8% | $232,880 |
Find assessor info on the county website
Neighborhood: 19026
Nearby schools
GreatSchools rating
- 4/10Hillcrest El SchoolGrades: K-5Distance: 0.8 mi
- 2/10Drexel Hill Middle SchoolGrades: 6-8Distance: 0.5 mi
- 3/10Upper Darby Senior High SchoolGrades: 9-12Distance: 0.3 mi
Schools provided by the listing agent
- District: Upper Darby
Source: Bright MLS. This data may not be complete. We recommend contacting the local school district to confirm school assignments for this home.

Get pre-qualified for a loan
At Zillow Home Loans, we can pre-qualify you in as little as 5 minutes with no impact to your credit score.An equal housing lender. NMLS #10287.


