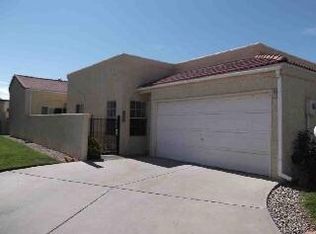Sold on 02/14/25
Price Unknown
520 Eastlake Dr SE, Rio Rancho, NM 87124
2beds
1,717sqft
Townhouse
Built in 1989
3,920.4 Square Feet Lot
$284,000 Zestimate®
$--/sqft
$2,124 Estimated rent
Home value
$284,000
$256,000 - $315,000
$2,124/mo
Zestimate® history
Loading...
Owner options
Explore your selling options
What's special
This well-maintained townhome in a serene 55+ community offers a comfortable, open layout perfect for easy living. On the main floor, you'll find a welcoming living room, dining area, and kitchen along with a convenient half bath for guests. A highlight of the home is the spacious sunroom at the back, filled with natural light and leading directly to a grassy oasis ideal for relaxing or enjoying morning coffee. Upstairs, there are two bedrooms, each with its own full bathroom, providing comfort and privacy for both residents and guests. The primary bedroom also includes a large closet and additional storage space. The Primary also features a large balcony that was recently refinished. Painting allowance with acceptable offer. Come check out this beautiful home today!
Zillow last checked: 8 hours ago
Listing updated: February 18, 2025 at 09:00am
Listed by:
Raymond D Pirolo 505-480-7002,
CENTURY 21 Camco Realty
Bought with:
Justin Davis, REC20240438
Domain Real Estate ABQ
Source: SWMLS,MLS#: 1073027
Facts & features
Interior
Bedrooms & bathrooms
- Bedrooms: 2
- Bathrooms: 3
- Full bathrooms: 1
- 3/4 bathrooms: 1
- 1/2 bathrooms: 1
Heating
- Central, Forced Air
Cooling
- Evaporative Cooling
Appliances
- Included: Dryer, Free-Standing Gas Range, Microwave, Refrigerator, Washer
- Laundry: Washer Hookup, Electric Dryer Hookup, Gas Dryer Hookup
Features
- Bathtub, Ceiling Fan(s), Garden Tub/Roman Tub, Multiple Living Areas, Skylights, Soaking Tub, Separate Shower, Walk-In Closet(s)
- Flooring: Carpet, Tile
- Windows: Double Pane Windows, Insulated Windows, Skylight(s)
- Has basement: No
- Number of fireplaces: 1
- Fireplace features: Gas Log
Interior area
- Total structure area: 1,717
- Total interior livable area: 1,717 sqft
Property
Parking
- Total spaces: 2
- Parking features: Attached, Finished Garage, Garage, Garage Door Opener
- Attached garage spaces: 2
Features
- Levels: Two
- Stories: 2
- Patio & porch: Open, Patio
Lot
- Size: 3,920 sqft
- Features: Lawn, Landscaped, Planned Unit Development, Trees
Details
- Parcel number: R036112
- Zoning description: R-1
Construction
Type & style
- Home type: Townhouse
- Property subtype: Townhouse
- Attached to another structure: Yes
Materials
- Frame
- Roof: Pitched,Shingle
Condition
- Resale
- New construction: No
- Year built: 1989
Utilities & green energy
- Sewer: Public Sewer
- Water: Public
- Utilities for property: Electricity Connected, Natural Gas Connected, Sewer Connected, Water Connected
Green energy
- Energy generation: None
Community & neighborhood
Senior living
- Senior community: Yes
Location
- Region: Rio Rancho
HOA & financial
HOA
- Has HOA: Yes
- HOA fee: $225 monthly
- Services included: Maintenance Grounds, Road Maintenance, Security, Utilities
Other
Other facts
- Listing terms: Cash,Conventional,FHA,VA Loan
- Road surface type: Paved
Price history
| Date | Event | Price |
|---|---|---|
| 2/14/2025 | Sold | -- |
Source: | ||
| 1/7/2025 | Pending sale | $290,000$169/sqft |
Source: | ||
| 11/22/2024 | Price change | $290,000-3.3%$169/sqft |
Source: | ||
| 11/22/2024 | Pending sale | $300,000$175/sqft |
Source: | ||
| 11/8/2024 | Price change | $300,000-3.2%$175/sqft |
Source: | ||
Public tax history
| Year | Property taxes | Tax assessment |
|---|---|---|
| 2025 | $2,052 +3.3% | $58,817 +3% |
| 2024 | $1,986 +2.8% | $57,104 +3% |
| 2023 | $1,933 +2% | $55,440 +3% |
Find assessor info on the county website
Neighborhood: 87124
Nearby schools
GreatSchools rating
- 5/10Rio Rancho Elementary SchoolGrades: K-5Distance: 0.7 mi
- 7/10Rio Rancho Middle SchoolGrades: 6-8Distance: 2.5 mi
- 7/10Rio Rancho High SchoolGrades: 9-12Distance: 1.2 mi
Get a cash offer in 3 minutes
Find out how much your home could sell for in as little as 3 minutes with a no-obligation cash offer.
Estimated market value
$284,000
Get a cash offer in 3 minutes
Find out how much your home could sell for in as little as 3 minutes with a no-obligation cash offer.
Estimated market value
$284,000
