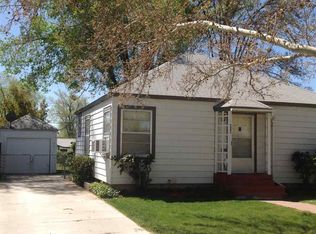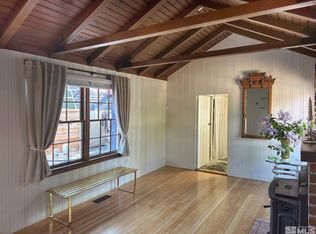Closed
$398,000
520 E Taylor St, Reno, NV 89502
2beds
961sqft
Single Family Residence
Built in 2006
3,484.8 Square Feet Lot
$401,500 Zestimate®
$414/sqft
$1,780 Estimated rent
Home value
$401,500
$365,000 - $442,000
$1,780/mo
Zestimate® history
Loading...
Owner options
Explore your selling options
What's special
Charming 2 bedroom, 2 bathroom home updated to enjoy sleek new flooring throughout the home, matched perfectly with fresh interior and exterior paint. The kitchen boasts updated countertops complemented by new appliances. The living room, featuring high ceilings, brings an exciting sense of spaciousness and freedom. French doors lead you to a welcoming backyard setup, promising serene moments of outdoor relaxation. The home also flaunts tasteful landscaping and newly installed light fixtures. Take advantage of significantly lower monthly payments with a seller-paid rate buydown. Buyer may use the credit for a temporary buydown (such as a 2-1) to reduce payments in the early years, or for a permanent buydown to lower the rate for the life of the loan. Please call for details. Subject to buyer qualification and lender participation.
Zillow last checked: 8 hours ago
Listing updated: October 13, 2025 at 12:26pm
Listed by:
Becca Martinez S.187229 775-220-4369,
Harcourts Vanguard,
Mario Dominguez B.143745 775-379-6259,
Harcourts Vanguard
Bought with:
John Von Nolde, BS.146070
RE/MAX Professionals-Reno
Source: NNRMLS,MLS#: 250005281
Facts & features
Interior
Bedrooms & bathrooms
- Bedrooms: 2
- Bathrooms: 2
- Full bathrooms: 2
Heating
- Forced Air, Natural Gas
Cooling
- Central Air, Refrigerated
Appliances
- Included: Dishwasher, Disposal, Dryer, Electric Oven, Electric Range, Washer
- Laundry: Cabinets, Laundry Area, Laundry Room, Shelves, Sink
Features
- High Ceilings
- Flooring: Carpet, Laminate
- Windows: Double Pane Windows, Vinyl Frames
- Has fireplace: No
- Common walls with other units/homes: 1 Common Wall
Interior area
- Total structure area: 961
- Total interior livable area: 961 sqft
Property
Parking
- Total spaces: 1
- Parking features: Attached, Garage
- Attached garage spaces: 1
Features
- Stories: 1
- Patio & porch: Patio
- Exterior features: None
- Fencing: Back Yard
Lot
- Size: 3,484 sqft
- Features: Landscaped, Level
Details
- Additional structures: None
- Parcel number: 01317115
- Zoning: Mf14
Construction
Type & style
- Home type: SingleFamily
- Property subtype: Single Family Residence
Materials
- Foundation: Crawl Space
- Roof: Composition,Pitched,Shingle
Condition
- New construction: No
- Year built: 2006
Utilities & green energy
- Sewer: Public Sewer
- Water: Public
- Utilities for property: Cable Available, Electricity Available, Internet Available, Natural Gas Available, Phone Available, Sewer Available, Water Available, Water Meter Installed
Community & neighborhood
Security
- Security features: Smoke Detector(s)
Location
- Region: Reno
- Subdivision: Burke'S Addition
Other
Other facts
- Listing terms: 1031 Exchange,Cash,Conventional,VA Loan
Price history
| Date | Event | Price |
|---|---|---|
| 10/10/2025 | Sold | $398,000-2.7%$414/sqft |
Source: | ||
| 9/17/2025 | Contingent | $409,000$426/sqft |
Source: | ||
| 9/4/2025 | Listed for sale | $409,000$426/sqft |
Source: | ||
| 8/20/2025 | Contingent | $409,000$426/sqft |
Source: | ||
| 6/23/2025 | Price change | $409,000-2.4%$426/sqft |
Source: | ||
Public tax history
| Year | Property taxes | Tax assessment |
|---|---|---|
| 2025 | $2,158 +7.9% | $74,465 +1.1% |
| 2024 | $1,999 +3% | $73,657 +3.2% |
| 2023 | $1,941 +7.9% | $71,396 +20.1% |
Find assessor info on the county website
Neighborhood: East Reno
Nearby schools
GreatSchools rating
- 2/10Veterans Memorial Elementary SchoolGrades: PK-5Distance: 0.2 mi
- 3/10E Otis Vaughn Middle SchoolGrades: 6-8Distance: 0.5 mi
- 4/10Earl Wooster High SchoolGrades: 9-12Distance: 1.1 mi
Schools provided by the listing agent
- Elementary: Booth
- Middle: Vaughn
- High: Wooster
Source: NNRMLS. This data may not be complete. We recommend contacting the local school district to confirm school assignments for this home.
Get a cash offer in 3 minutes
Find out how much your home could sell for in as little as 3 minutes with a no-obligation cash offer.
Estimated market value$401,500
Get a cash offer in 3 minutes
Find out how much your home could sell for in as little as 3 minutes with a no-obligation cash offer.
Estimated market value
$401,500

