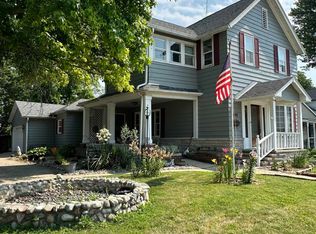Check out this large 2 story home sitting on a double 1 acre lot in Greentown! 2 car garage with upstairs shop, family room and living room, formal dining room, main level master with walk-in closet, eatin kitchen with plenty of cabinet space, basement, plenty of storage with extra closets. This property is a real gem waiting to be brought back. All this on Main St Greentown. Don't miss out!
This property is off market, which means it's not currently listed for sale or rent on Zillow. This may be different from what's available on other websites or public sources.

