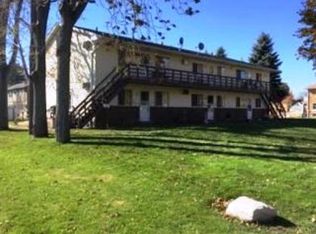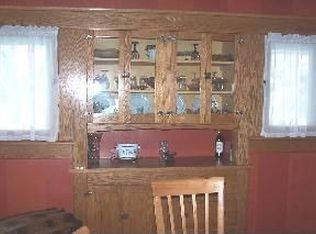Sold for $148,000
$148,000
520 E Front St, Monroe, MI 48161
3beds
1,434sqft
Single Family Residence
Built in 1907
6,534 Square Feet Lot
$152,700 Zestimate®
$103/sqft
$1,438 Estimated rent
Home value
$152,700
$128,000 - $182,000
$1,438/mo
Zestimate® history
Loading...
Owner options
Explore your selling options
What's special
Back on Market1 No fault of the home! This beautifully updated home offers a perfect blend of comfort, convenience, and potential. Recent upgrades include brand-new carpet, sleek new flooring, stylish cabinets, and state-of-the-art appliances. The on-demand hot water tank ensures efficiency, while the 220 electrical service provides ample power for all your needs.
Outside, the landscaping features low-maintenance perennial hostas that return year after year, adding natural beauty with minimal effort. Inside, you'll find ample storage space in the attic and basement, providing room for all your belongings and hobbies. While the home could use a fresh coat of paint, it’s a perfect opportunity to add your personal touch and make it truly your own.
With most of the hard work already done, this home is move-in ready and full of potential. Don’t miss out—schedule your viewing today!
Zillow last checked: 8 hours ago
Listing updated: September 02, 2025 at 01:00pm
Listed by:
Shannon Hebert 734-673-8056,
RE/MAX Moves
Bought with:
Therese Antonelli, 6501366596
Moving The Mitten RE Group Inc
Source: Realcomp II,MLS#: 20240092421
Facts & features
Interior
Bedrooms & bathrooms
- Bedrooms: 3
- Bathrooms: 2
- Full bathrooms: 1
- 1/2 bathrooms: 1
Primary bedroom
- Level: Second
- Dimensions: 10 x 13
Bedroom
- Level: Second
- Dimensions: 9 x 13
Bedroom
- Level: Second
- Dimensions: 9 x 13
Other
- Level: Entry
- Dimensions: 10 x 6
Other
- Level: Second
- Dimensions: 10 x 5
Dining room
- Level: Entry
- Dimensions: 10 x 13
Kitchen
- Level: Entry
- Dimensions: 11 x 10
Heating
- Forced Air, Natural Gas
Cooling
- Ceiling Fans
Appliances
- Included: Dryer, Electric Cooktop, Free Standing Electric Oven, Free Standing Refrigerator, Microwave, Stainless Steel Appliances, Washer
Features
- Basement: Unfinished
- Has fireplace: No
Interior area
- Total interior livable area: 1,434 sqft
- Finished area above ground: 1,434
Property
Parking
- Parking features: No Garage
Features
- Levels: Two
- Stories: 2
- Entry location: GroundLevel
- Patio & porch: Deck
- Pool features: None
Lot
- Size: 6,534 sqft
- Dimensions: 52.00 x 130.00
Details
- Parcel number: 58553900474000
- Special conditions: Short Sale No,Standard
Construction
Type & style
- Home type: SingleFamily
- Architectural style: Colonial
- Property subtype: Single Family Residence
Materials
- Stucco
- Foundation: Basement, Poured
- Roof: Asphalt
Condition
- New construction: No
- Year built: 1907
- Major remodel year: 2023
Utilities & green energy
- Sewer: Public Sewer
- Water: Public
Community & neighborhood
Location
- Region: Monroe
- Subdivision: WADSWORTH & NAVARRE PLAT
Other
Other facts
- Listing agreement: Exclusive Right To Sell
- Listing terms: Cash,Conventional,FHA,Va Loan
Price history
| Date | Event | Price |
|---|---|---|
| 5/1/2025 | Sold | $148,000-1.3%$103/sqft |
Source: | ||
| 4/4/2025 | Pending sale | $150,000$105/sqft |
Source: | ||
| 3/11/2025 | Price change | $150,000-3.2%$105/sqft |
Source: | ||
| 2/17/2025 | Listed for sale | $155,000$108/sqft |
Source: | ||
| 2/2/2025 | Pending sale | $155,000$108/sqft |
Source: | ||
Public tax history
| Year | Property taxes | Tax assessment |
|---|---|---|
| 2025 | -- | $64,300 +10.8% |
| 2024 | -- | $58,030 +3.7% |
| 2023 | -- | $55,960 |
Find assessor info on the county website
Neighborhood: 48161
Nearby schools
GreatSchools rating
- 3/10Arborwood Elementary SchoolGrades: PK-6Distance: 1.1 mi
- 3/10Monroe Middle SchoolGrades: 6-8Distance: 0.6 mi
- 5/10Monroe High SchoolGrades: 8-12Distance: 2.5 mi
Get a cash offer in 3 minutes
Find out how much your home could sell for in as little as 3 minutes with a no-obligation cash offer.
Estimated market value$152,700
Get a cash offer in 3 minutes
Find out how much your home could sell for in as little as 3 minutes with a no-obligation cash offer.
Estimated market value
$152,700

