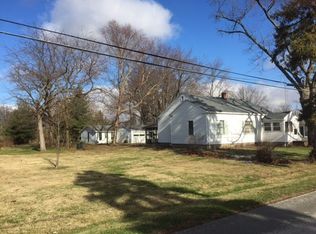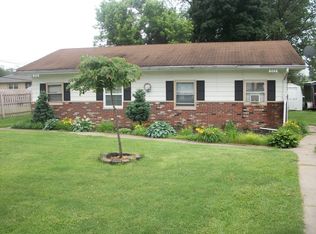Welcome to your great escape! These sellers have cared for this well-maintained home for 30 years, and now they're ready to let you make this a gathering place for you, your family and your friends. Whether it's warming by the fire, hosting holiday meals, catching the big game down in the basement or simply enjoying the beauty that your 2.17 acres has to offer...everyone feels at home here. Located in Northwestern Schools and just 15 minutes north of town, this hidden gem is tucked away in the perfect setting. Near 931 and the Nickel Plate Trail, you can pick your own pace when traveling to and from your cozy Cassville escape. When you pull into your circle drive, you are greeted by a lush landscape with a large shade tree and garden arbor. Follow the raised flower beds to your front door, and step into your tiled entry. With four bedrooms, three bathrooms and multiple living spaces, you will notice right away that you are not in your typical cookie-cutter home. You are in a well built -make sense- quality home. Offering a warm welcome, you feel cozy even in this home with over 3,000 square feet! Living room is anchored by a fireplace surrounded by built-ins. This kitchen is the perfect size... plenty of cooking space with custom cabinets, counter space and storage, but not too much to clean! Kitchen offers eat-in area that is great for breakfast, homework and crafts. For a more formal setting or to seat more people, you'll love the dining area. To spread out, relax or entertain, head down to the basement with kitchenette and fourth bedroom. The yard is an absolute paradise. It is so tranquil and peaceful. Enjoy your deck with railing and views of your acreage and mature trees. A great place to fire up the grill too! The large barn will come in handy for all of your outdoor toys and equipment. Or set up the corn hole, some tables and chairs, and prop up those garage doors for party! Whether you are looking for leisure or to entertain, this property offers you a great escape for yourself, family and friends!
This property is off market, which means it's not currently listed for sale or rent on Zillow. This may be different from what's available on other websites or public sources.

