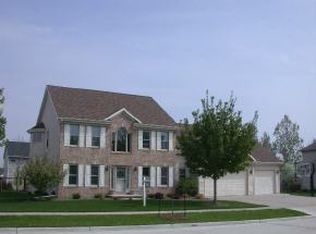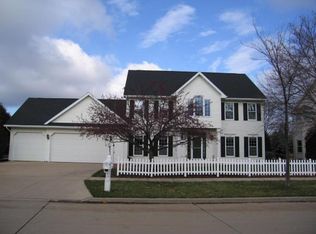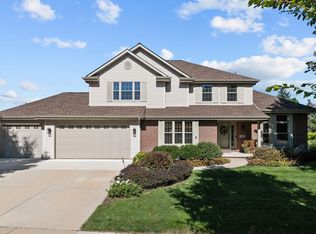Sold
$560,000
520 E Carrington Ln, Appleton, WI 54913
4beds
4,060sqft
Single Family Residence
Built in 1998
0.33 Acres Lot
$568,700 Zestimate®
$138/sqft
$3,086 Estimated rent
Home value
$568,700
$506,000 - $637,000
$3,086/mo
Zestimate® history
Loading...
Owner options
Explore your selling options
What's special
Spacious North Appleton home with many updates could be yours. You are welcomed with a 2 Story foyer and Hardwood Floors. Working at home is an ease with the first floor office and french doors. The heart of the home is the kitchen area with center island and an open concept to the Sunken Living room. Upstairs are 4 very spacious bedrooms with walk in closets, primary suite with dual sinks, whirlpool tub and trey ceiling. The lower level is suited for entertaining whether it be playing some ping pong, exercising, or watching March Madness. Dream workshop. The patio off of the kitchen is an extended living area with an attached covered pergola. The yard is beautifully landscaped and is just waiting for someone to play kickball or try theirgardening skills in the vegetable gardens.
Zillow last checked: 8 hours ago
Listing updated: May 10, 2025 at 03:15am
Listed by:
Lisa Lankey Office:920-739-2121,
Century 21 Ace Realty
Bought with:
Jodi Carlson
Century 21 Ace Realty
Source: RANW,MLS#: 50304283
Facts & features
Interior
Bedrooms & bathrooms
- Bedrooms: 4
- Bathrooms: 3
- Full bathrooms: 2
- 1/2 bathrooms: 1
Bedroom 1
- Level: Upper
- Dimensions: 17x12
Bedroom 2
- Level: Upper
- Dimensions: 13x11
Bedroom 3
- Level: Upper
- Dimensions: 15x10
Bedroom 4
- Level: Upper
- Dimensions: 13x10
Dining room
- Level: Main
- Dimensions: 13x9
Family room
- Level: Main
- Dimensions: 20x15
Formal dining room
- Level: Main
- Dimensions: 15x11
Kitchen
- Level: Main
- Dimensions: 13x12
Living room
- Level: Main
- Dimensions: 19x12
Other
- Description: Den/Office
- Level: Main
- Dimensions: 12x11
Other
- Description: Rec Room
- Level: Lower
- Dimensions: 18x11
Other
- Description: Exercise Room
- Level: Lower
- Dimensions: 19x14
Other
- Description: Game Room
- Level: Lower
- Dimensions: 27x13
Cooling
- Central Air
Appliances
- Included: Dishwasher, Disposal, Microwave, Range, Refrigerator
Features
- Kitchen Island, Walk-In Closet(s), Formal Dining
- Basement: Full,Partially Finished,Partial Fin. Contiguous
- Number of fireplaces: 1
- Fireplace features: One, Gas
Interior area
- Total interior livable area: 4,060 sqft
- Finished area above ground: 2,977
- Finished area below ground: 1,083
Property
Parking
- Total spaces: 3
- Parking features: Garage Door Opener
- Garage spaces: 3
Accessibility
- Accessibility features: Laundry 1st Floor, Level Drive, Level Lot
Features
- Patio & porch: Patio
Lot
- Size: 0.33 Acres
- Features: Sidewalk
Details
- Parcel number: 316570010
- Zoning: Residential
- Special conditions: Arms Length
Construction
Type & style
- Home type: SingleFamily
- Architectural style: Colonial
- Property subtype: Single Family Residence
Materials
- Brick, Vinyl Siding
- Foundation: Poured Concrete
Condition
- New construction: No
- Year built: 1998
Utilities & green energy
- Sewer: Public Sewer
- Water: Public
Community & neighborhood
Location
- Region: Appleton
- Subdivision: Thornbrook Estates
Price history
| Date | Event | Price |
|---|---|---|
| 5/9/2025 | Sold | $560,000+0%$138/sqft |
Source: RANW #50304283 | ||
| 3/9/2025 | Contingent | $559,900$138/sqft |
Source: | ||
| 2/27/2025 | Listed for sale | $559,900+91.7%$138/sqft |
Source: | ||
| 7/30/2007 | Sold | $292,000+13.4%$72/sqft |
Source: Public Record | ||
| 8/21/2001 | Sold | $257,500$63/sqft |
Source: RANW #2012467 | ||
Public tax history
| Year | Property taxes | Tax assessment |
|---|---|---|
| 2024 | $7,621 -5% | $509,300 |
| 2023 | $8,024 +6.3% | $509,300 +43.2% |
| 2022 | $7,545 +2.1% | $355,600 |
Find assessor info on the county website
Neighborhood: 54913
Nearby schools
GreatSchools rating
- 8/10Ferber Elementary SchoolGrades: PK-6Distance: 1.3 mi
- 6/10Einstein Middle SchoolGrades: 7-8Distance: 1.4 mi
- 7/10North High SchoolGrades: 9-12Distance: 1.2 mi

Get pre-qualified for a loan
At Zillow Home Loans, we can pre-qualify you in as little as 5 minutes with no impact to your credit score.An equal housing lender. NMLS #10287.


