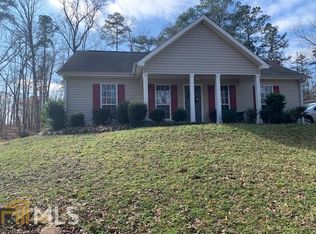Closed
$694,900
520 Dallas Mill Rd, Lagrange, GA 30241
4beds
2,960sqft
Single Family Residence
Built in 1999
40 Acres Lot
$699,500 Zestimate®
$235/sqft
$3,167 Estimated rent
Home value
$699,500
$511,000 - $965,000
$3,167/mo
Zestimate® history
Loading...
Owner options
Explore your selling options
What's special
Love at First Sight is what you will experience when you take a moment to Learn more about this rare find- offering the perfect balance of comfort, privacy, and adventure. This beautifully renovated 4-bedroom, 3.5-bath home spans nearly 3,000 square feet and is nestled in a highly sought-after location wrapped in natural beauty. Ideal for the avid outdoorsman, the home sits on a picturesque piece of land framed by majestic hardwood trees, improved pasture, and a fully stocked lake-yes, ducks included. Step inside to find beautiful hardwood flooring throughout and an abundance of storage space designed to keep things tidy and life simple. Recent upgrades include a new roof and thoughtful renovations that blend classic charm with modern reliability. Hosting outdoors? Take a dip in the inground pool, or fire up the grill as wildlife casually strolls by. Need space for your hobbies? The spacious shop is perfect for aspiring tinkerers or seasoned craftspeople. The property's private setting offers peace and quiet, while also placing you conveniently near Callaway Gardens and a short drive from West Point Lake-known for endless recreational opportunities. With plenty of parking and open space, there's truly something here for everyone in the family-including the four-legged members. Forget ordinary. Embrace a home that invites you to breathe deeper, explore farther, and live more fully. Your next chapter starts here.
Zillow last checked: 8 hours ago
Listing updated: August 26, 2025 at 12:34pm
Listed by:
Rob Upchurch 706-523-0014,
RE/MAX Results
Bought with:
Stefanie Davis, 406829
Heritage Oaks Realty Westside
Source: GAMLS,MLS#: 10528861
Facts & features
Interior
Bedrooms & bathrooms
- Bedrooms: 4
- Bathrooms: 4
- Full bathrooms: 3
- 1/2 bathrooms: 1
- Main level bathrooms: 3
- Main level bedrooms: 4
Dining room
- Features: Separate Room
Kitchen
- Features: Breakfast Area, Breakfast Bar, Solid Surface Counters
Heating
- Central
Cooling
- Ceiling Fan(s), Central Air
Appliances
- Included: Dishwasher, Microwave, Oven, Refrigerator, Stainless Steel Appliance(s)
- Laundry: Laundry Closet
Features
- Double Vanity, Master On Main Level, Separate Shower, Soaking Tub, Tile Bath, Walk-In Closet(s)
- Flooring: Hardwood
- Basement: None
- Number of fireplaces: 2
- Fireplace features: Family Room, Master Bedroom
Interior area
- Total structure area: 2,960
- Total interior livable area: 2,960 sqft
- Finished area above ground: 2,960
- Finished area below ground: 0
Property
Parking
- Parking features: Assigned, Attached, Garage, Garage Door Opener, Guest, Parking Pad, RV/Boat Parking, Storage
- Has attached garage: Yes
- Has uncovered spaces: Yes
Features
- Levels: One
- Stories: 1
- Patio & porch: Porch
- Has private pool: Yes
- Pool features: In Ground
- Fencing: Chain Link,Other
- Waterfront features: Pond
Lot
- Size: 40 Acres
- Features: Level, Open Lot, Pasture, Private
- Residential vegetation: Cleared, Partially Wooded, Wooded
Details
- Additional structures: Workshop
- Parcel number: 0160 000007A
Construction
Type & style
- Home type: SingleFamily
- Architectural style: Ranch
- Property subtype: Single Family Residence
Materials
- Block
- Foundation: Block
- Roof: Composition
Condition
- Resale
- New construction: No
- Year built: 1999
Utilities & green energy
- Sewer: Septic Tank
- Water: Well
- Utilities for property: Cable Available, Electricity Available, High Speed Internet, Sewer Connected, Water Available
Community & neighborhood
Community
- Community features: None
Location
- Region: Lagrange
- Subdivision: None
Other
Other facts
- Listing agreement: Exclusive Right To Sell
Price history
| Date | Event | Price |
|---|---|---|
| 8/26/2025 | Sold | $694,900$235/sqft |
Source: | ||
| 8/4/2025 | Pending sale | $694,900$235/sqft |
Source: | ||
| 7/21/2025 | Price change | $694,900-4.1%$235/sqft |
Source: | ||
| 7/7/2025 | Price change | $724,900-3.3%$245/sqft |
Source: | ||
| 6/6/2025 | Price change | $749,900-2.6%$253/sqft |
Source: | ||
Public tax history
| Year | Property taxes | Tax assessment |
|---|---|---|
| 2025 | $4,532 +8.5% | $166,160 +8.5% |
| 2024 | $4,177 -0.9% | $153,160 -0.9% |
| 2023 | $4,216 +1.3% | $154,600 +3.7% |
Find assessor info on the county website
Neighborhood: 30241
Nearby schools
GreatSchools rating
- 8/10Hogansville Elementary SchoolGrades: PK-5Distance: 10.1 mi
- 4/10Callaway Middle SchoolGrades: 6-8Distance: 8.4 mi
- 5/10Callaway High SchoolGrades: 9-12Distance: 7.3 mi
Schools provided by the listing agent
- Elementary: Rosemont
- Middle: Callaway
- High: Callaway
Source: GAMLS. This data may not be complete. We recommend contacting the local school district to confirm school assignments for this home.
Get a cash offer in 3 minutes
Find out how much your home could sell for in as little as 3 minutes with a no-obligation cash offer.
Estimated market value$699,500
Get a cash offer in 3 minutes
Find out how much your home could sell for in as little as 3 minutes with a no-obligation cash offer.
Estimated market value
$699,500
