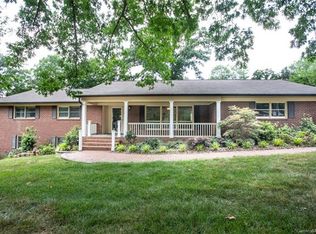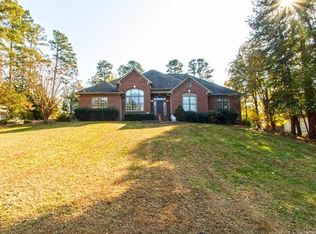Great Neighborhood! Beautiful home with formal living room and dining room, large family room with fireplace and built in bookshelves, eat in kitchen with granite. Relax in the sunroom located just off the family room. Master bedroom with walk in closet and new vanity. Secondary bedrooms are spacious. Mature trees and fenced in yard.
This property is off market, which means it's not currently listed for sale or rent on Zillow. This may be different from what's available on other websites or public sources.

