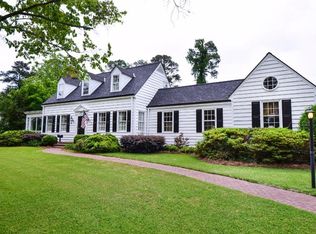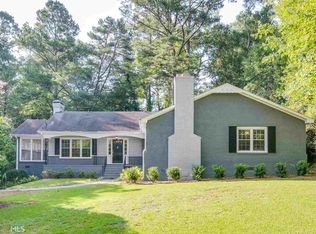Beautiful Southern Home on the Southside of Griffin! Charming Older Home sitting up on a Hill with a private backyard and beautiful architectural detail. Everything has been nicely updated. Kitchen has cherry cabinets, granite countertops, nice backsplash and stainless appliances. This 3 Bedroom 3 Bath Home is a Great Home for Entertaining. Atrium doors in the den open to a Brick Canopied Terrace defined by a Brick Wall. Large front porch and second story Balcony above it invite visiting and enjoying the day. Large backyard. Original pony Barn at the back of the property is great for storage. Original Hardwood Floors are in great condition. Rooms are large with so many nice touches! Built in closets and shelves in the master suite. Very well maintained!
This property is off market, which means it's not currently listed for sale or rent on Zillow. This may be different from what's available on other websites or public sources.

