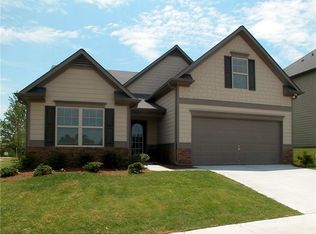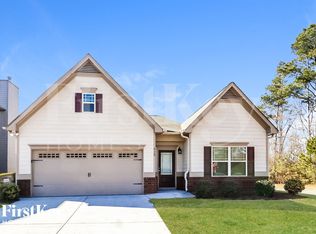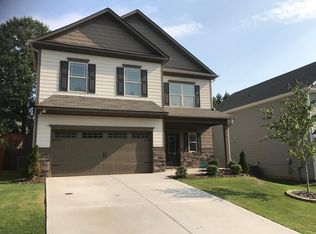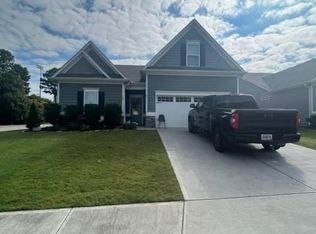Closed
$350,000
520 Country Ridge Dr, Hoschton, GA 30548
4beds
2,600sqft
Single Family Residence, Residential
Built in 2016
6,969.6 Square Feet Lot
$411,600 Zestimate®
$135/sqft
$2,482 Estimated rent
Home value
$411,600
$391,000 - $432,000
$2,482/mo
Zestimate® history
Loading...
Owner options
Explore your selling options
What's special
Seller will contribute 5k towards closing costs with acceptable offer. Enjoy this 4 Bedroom/ 3 full Bathrooms- Open Floor plan with a plenitude of cabinet and counter space in the Kitchen. Perfect Open-Concept to entertaining your guests overlooking the living room area. Extra space in the entrance foyer offers the choice of living, dining, or private office. This home features luxurious upgrades such as soft close cabinets, Main-hardwood floors and a large walk-in closet in Master Bedroom. Eye-opening luxuries on the first floor include a planning desk, pantry space, all stainless steel appliances. breakfast area as well as a mud room. Open railing steps lead upstairs to laundry room and safety comes first with smoke detectors located in each of the four bedrooms. Brand New HVAC 2022, directly towards the back of home you will be in walking distance to the Neighborhood Association Pool/ Two Green-spaces as a well as a Fire-pit! Walk to Downtown Hoschton Restaurants, Parks and Shopping. Easy access to I-85 and wonderful West Jackson School District. if you use preferred lender FirstOption Mortgage Santiago Serna will give incentive 0.5% towards this loan.
Zillow last checked: 8 hours ago
Listing updated: February 13, 2023 at 07:02am
Listing Provided by:
Ruth Chavez,
Keller Williams Realty Atlanta Partners
Bought with:
Ying Cao, 384774
AllTrust Realty, Inc.
Source: FMLS GA,MLS#: 7139232
Facts & features
Interior
Bedrooms & bathrooms
- Bedrooms: 4
- Bathrooms: 3
- Full bathrooms: 3
- Main level bathrooms: 1
Primary bedroom
- Features: Oversized Master
- Level: Oversized Master
Bedroom
- Features: Oversized Master
Primary bathroom
- Features: Double Vanity, Separate His/Hers, Separate Tub/Shower
Dining room
- Features: Great Room, Seats 12+
Kitchen
- Features: Breakfast Bar, Cabinets White, Eat-in Kitchen, Kitchen Island, Pantry Walk-In, Stone Counters, View to Family Room
Heating
- Central, Electric
Cooling
- Central Air
Appliances
- Included: Dishwasher, Electric Oven, Microwave, Range Hood, Refrigerator
- Laundry: Laundry Room, Upper Level
Features
- Beamed Ceilings, Crown Molding, Double Vanity, Entrance Foyer, High Ceilings 9 ft Main, His and Hers Closets
- Flooring: Hardwood
- Windows: Insulated Windows
- Basement: Crawl Space
- Number of fireplaces: 1
- Fireplace features: None
- Common walls with other units/homes: No Common Walls
Interior area
- Total structure area: 2,600
- Total interior livable area: 2,600 sqft
Property
Parking
- Total spaces: 2
- Parking features: Driveway, Garage, On Street
- Garage spaces: 2
- Has uncovered spaces: Yes
Accessibility
- Accessibility features: Accessible Entrance, Accessible Hallway(s), Accessible Kitchen, Accessible Washer/Dryer, Accessible Closets
Features
- Levels: Two
- Stories: 2
- Patio & porch: Covered, Patio
- Exterior features: Other, No Dock
- Pool features: None
- Spa features: None
- Fencing: None
- Has view: Yes
- View description: Other
- Waterfront features: None
- Body of water: None
- Frontage length: Waterfrontage Length(1)
Lot
- Size: 6,969 sqft
- Features: Back Yard
Details
- Additional structures: None
- Parcel number: 119A 049
- Other equipment: None
- Horse amenities: None
Construction
Type & style
- Home type: SingleFamily
- Architectural style: Traditional
- Property subtype: Single Family Residence, Residential
Materials
- Wood Siding
- Foundation: Slab
- Roof: Shingle
Condition
- Resale
- New construction: No
- Year built: 2016
Utilities & green energy
- Electric: Other
- Sewer: Public Sewer
- Water: Public
- Utilities for property: Electricity Available
Green energy
- Energy efficient items: None
- Energy generation: None
Community & neighborhood
Security
- Security features: Security Service, Smoke Detector(s)
Community
- Community features: Homeowners Assoc, Pool
Location
- Region: Hoschton
- Subdivision: Creekside Village
HOA & financial
HOA
- Has HOA: Yes
- HOA fee: $750 annually
Other
Other facts
- Road surface type: Concrete
Price history
| Date | Event | Price |
|---|---|---|
| 1/3/2024 | Listing removed | $399,900+6.6%$154/sqft |
Source: | ||
| 3/19/2023 | Listing removed | -- |
Source: Zillow Rentals Report a problem | ||
| 2/24/2023 | Listed for rent | $2,395$1/sqft |
Source: Zillow Rentals Report a problem | ||
| 2/6/2023 | Pending sale | $375,000$144/sqft |
Source: | ||
| 2/6/2023 | Listed for sale | $375,000+7.1%$144/sqft |
Source: | ||
Public tax history
| Year | Property taxes | Tax assessment |
|---|---|---|
| 2024 | $4,347 -10.4% | $152,080 -4.1% |
| 2023 | $4,854 +15.2% | $158,560 +20.6% |
| 2022 | $4,213 +4.5% | $131,480 +5.5% |
Find assessor info on the county website
Neighborhood: 30548
Nearby schools
GreatSchools rating
- 6/10West Jackson Intermediate SchoolGrades: PK-5Distance: 0.2 mi
- 7/10West Jackson Middle SchoolGrades: 6-8Distance: 4.3 mi
- 7/10Jackson County High SchoolGrades: 9-12Distance: 4.5 mi
Schools provided by the listing agent
- Elementary: West Jackson
- Middle: West Jackson
- High: Jackson County
Source: FMLS GA. This data may not be complete. We recommend contacting the local school district to confirm school assignments for this home.
Get a cash offer in 3 minutes
Find out how much your home could sell for in as little as 3 minutes with a no-obligation cash offer.
Estimated market value
$411,600
Get a cash offer in 3 minutes
Find out how much your home could sell for in as little as 3 minutes with a no-obligation cash offer.
Estimated market value
$411,600



