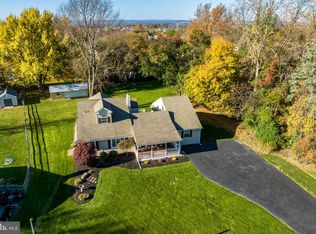WOW! This gorgeous new construction home is built by one of the top builders in the area & is a MUST see! This 4 bed 2.5 bath single is located in Lower Providence Twp & award winning Methacton S.D. No expense was spared w/ the details & finishes of this dazzling home, as the upgrades list is endless. Note*** Drainage pit can be moved and privacy landscaping package can be negotiated with fencing! Over-sized driveway leads directly to the 2 car garage. The upgraded garage doors, stone element & CertainTeed cedar impressions siding adds character to the facade, making the home feel warm and welcoming. Step into the impressive, 2-story foyer w/ grand staircase leading up to the cat-walk style balcony. Hardwood flooring throughout the 1st floor pops nicely against the white wood trim & neutral walls. Directly to the left sits an office (or living room) through glass French doors. Continue down the hallway to an alcove that includes 2 storage closets & powder room. The breathtaking 2 story great room floods the home in natural light w/ 2 columns of stacked windows that surround the gas fireplace. The 2nd story balcony looks out over this room for added flair. A formal living room is separated by glass French doors to easily close off. The gourmet kitchen is a chef's dream! Stainless steel appliances, elica hood vent, under cab.lights, over-sized island w/ built-in microwave drawer, quartz counter tops and soft close cabinetry are just the beginning of all the wonderful features. Upgraded lighting matches nicely with the formal dining room and brkfst nook chandeliers. Glass sliders lead to the patio & flat backyard. The open-concept kitchen is the epitome of modern entertaining. Access to the garage is located through the kitchen for ease of hauling in groceries. Finishing of the 1st flr is access to the large unfinished basement.2 Trane HVAC systems. A 2nd staircase leads from the kitchen area to the 2nd floor that includes all 4 bedrooms and laundry room. Each spare room contains plush carpeting, sizable closets and great natural light. A full hallway bath includes a shower/tub combo with dark wood vanity. The stunning master suite is the perfect retreat after a long day. A spacious walk-in closet won't disappoint with copious amounts of space to house all clothes, shoes & accessories. The en-suite comprises of a double sink vanity, linen closet & ceramic custom walk-in shower w/ shower head & wand combo. Eskie Park is nearby. Quick settlement available!
This property is off market, which means it's not currently listed for sale or rent on Zillow. This may be different from what's available on other websites or public sources.

