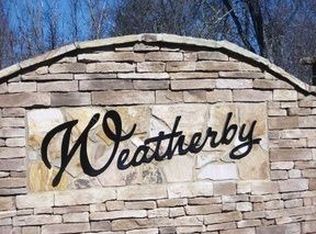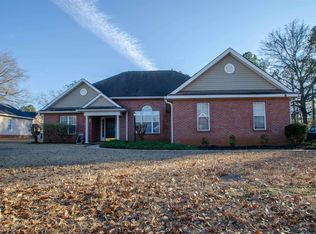Sold for $574,000 on 05/02/25
Street View
$574,000
520 Childers Dr, Warner Robins, GA 31088
--beds
--baths
--sqft
Unknown
Built in ----
-- sqft lot
$-- Zestimate®
$--/sqft
$1,382 Estimated rent
Home value
Not available
Estimated sales range
Not available
$1,382/mo
Zestimate® history
Loading...
Owner options
Explore your selling options
What's special
520 Childers Dr, Warner Robins, GA 31088. This home last sold for $574,000 in May 2025.
The Rent Zestimate for this home is $1,382/mo.
Price history
| Date | Event | Price |
|---|---|---|
| 5/2/2025 | Sold | $574,000-1.7% |
Source: Public Record | ||
| 3/24/2025 | Pending sale | $584,000 |
Source: CGMLS #251553 | ||
| 3/8/2025 | Listed for sale | $584,000 |
Source: CGMLS #251553 | ||
| 3/8/2025 | Listing removed | $584,000 |
Source: CGMLS #247424 | ||
| 12/18/2024 | Listed for sale | $584,000+1068% |
Source: CGMLS #247424 | ||
Public tax history
| Year | Property taxes | Tax assessment |
|---|---|---|
| 2024 | $308 -1% | $14,400 -20% |
| 2023 | $311 -11% | $18,000 +25% |
| 2022 | $350 | $14,400 |
Find assessor info on the county website
Neighborhood: 31088
Nearby schools
GreatSchools rating
- 7/10Lake Joy Elementary SchoolGrades: 3-5Distance: 1.5 mi
- 7/10Mossy Creek Middle SchoolGrades: 6-8Distance: 1.5 mi
- 9/10Houston County High SchoolGrades: 9-12Distance: 1.9 mi

Get pre-qualified for a loan
At Zillow Home Loans, we can pre-qualify you in as little as 5 minutes with no impact to your credit score.An equal housing lender. NMLS #10287.

