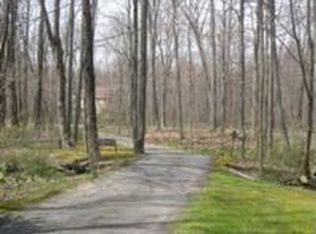Stunning open concept four bedroom saltbox colonial! Updated kitchen with granite counters and high end appliances, elegant cherry hardwood floors in kitchen and dining room, 3 bedrooms in main part of home and 4th bedroom located over the garage. Huge combination mud room and laundry room. Large outdoor entertaining space featuring wrap around 3-tiered composite decking that leads to a gazebo, inground 16x32 Heated pool with cabana that has it's own full bath and shower, plus a BBQ pit with outdoor refrigerator and Stainless steel gas grill built in. A whole-house generator keeps the lights on in case of any loss of power. Many updates including newer furnace, new well water tank 2015, new roof 2018, new garage doors and openers 2019, newer Samsung 'door in a door' refrigerator, Bosch dishwasher, Jenn-Air stove and oven, new Carrier central air hydro heat system Upstairs 2017 and downstairs 2020, new Instant hot water in kitchen 2019, new interior LED recessed lighting, exterior high voltage lighting around the home and down the driveway. Note: main home has 1 full and 1 half bath. Pool house has another full bath for seasonal use. Conveniently located with 5 minute easy access to I-84 Exits 15 or 16. Close to shopping, schools, and town parks. 80 Miles to Times Square NYC. Gleaming hardwood floors in the living room, family room, and three upstairs bedrooms and hallway have been refinished. Schedule your showing today!
This property is off market, which means it's not currently listed for sale or rent on Zillow. This may be different from what's available on other websites or public sources.
