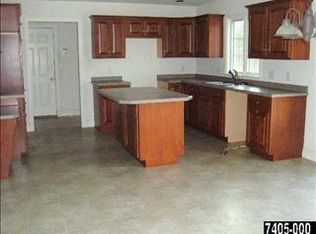This home delivers you the features and style of a home that you deserve! You'll immediately fall in love as you enter the open two story foyer! Modern neutral colors and hardwood flooring will greet you. Every room on the first floor is very open and offers you the perfect layout for growing families or entertaining the extended family and friends! The kitchen anchors the area with plenty of cabinetry and high end features you expect to see. The entire area captures tons of natural light and views out all the windows. Two of the many clinchers of this home are the "to die for" master suite with a walk in closet that you can actually share with your partner! The other is the finished walk out basement that is ideal to host movie nights, game nights, or graduation/family parties! All of this sets on a fenced large yard that has views of the entire east end of York! You couldn't build one this nice at this price!
This property is off market, which means it's not currently listed for sale or rent on Zillow. This may be different from what's available on other websites or public sources.
