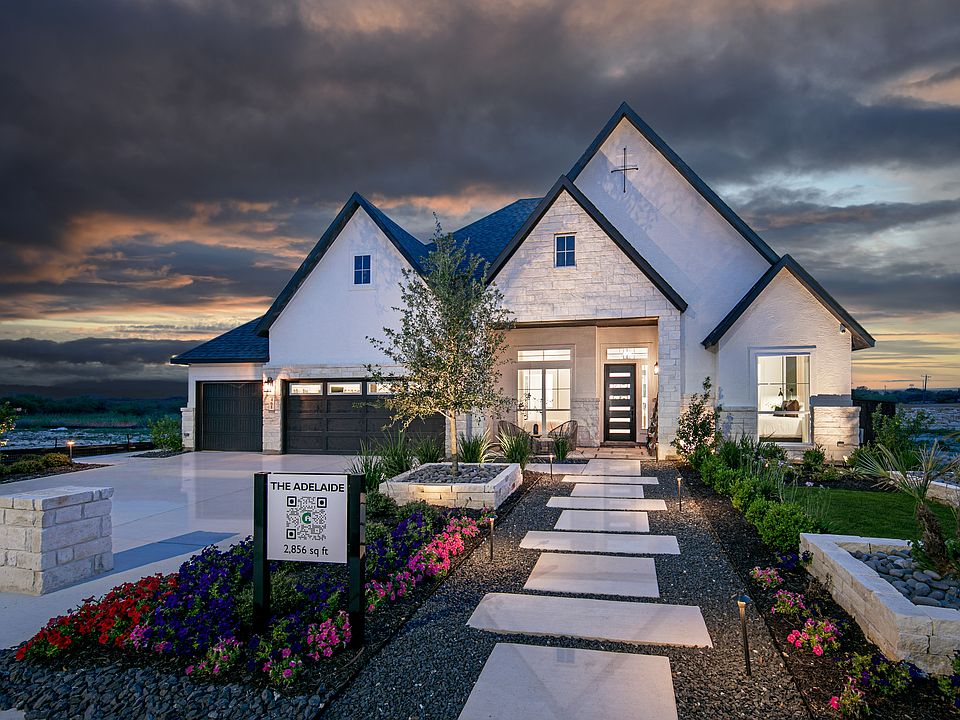Move in Ready! Step through the 8ft entry door into high foyer ceilings. This leads you into the very open family room and kitchen where there are double islands set aside from a dining room, allowing plenty of space for entertaining and feasting. The oversized sliding panel doors will take you from the family room to the oversized covered back patio where you can sit around the gas fireplace. The 2.5 car garage with a 3-foot forward extension will provide plenty of parking and storage space, so you'll always be able to upgrade your vehicles to something really fun!
New construction
$624,800
520 Caliban, Cibolo, TX 78108
4beds
2,856sqft
Single Family Residence
Built in 2025
9,147.6 Square Feet Lot
$620,400 Zestimate®
$219/sqft
$67/mo HOA
What's special
Gas fireplaceOpen family roomCovered back patioOversized sliding panel doorsDouble islandsHigh foyer ceilings
Call: (830) 947-5197
- 67 days |
- 119 |
- 2 |
Zillow last checked: 7 hours ago
Listing updated: October 08, 2025 at 07:22am
Listed by:
Katie Craig TREC #836640 (210) 887-1197,
Chesmar Homes
Source: LERA MLS,MLS#: 1890906
Travel times
Schedule tour
Select your preferred tour type — either in-person or real-time video tour — then discuss available options with the builder representative you're connected with.
Facts & features
Interior
Bedrooms & bathrooms
- Bedrooms: 4
- Bathrooms: 4
- Full bathrooms: 3
- 1/2 bathrooms: 1
Primary bedroom
- Features: Walk-In Closet(s), Ceiling Fan(s)
- Area: 270
- Dimensions: 18 x 15
Bedroom 2
- Area: 144
- Dimensions: 12 x 12
Bedroom 3
- Area: 154
- Dimensions: 11 x 14
Bedroom 4
- Area: 143
- Dimensions: 13 x 11
Primary bathroom
- Features: Tub/Shower Separate, Separate Vanity
- Area: 153
- Dimensions: 17 x 9
Dining room
- Area: 154
- Dimensions: 11 x 14
Family room
- Area: 380
- Dimensions: 20 x 19
Kitchen
- Area: 285
- Dimensions: 19 x 15
Office
- Area: 144
- Dimensions: 12 x 12
Heating
- Central, Natural Gas
Cooling
- 16+ SEER AC, Ceiling Fan(s), Central Air, Zoned
Appliances
- Included: Cooktop, Built-In Oven, Microwave, Gas Cooktop, Disposal, Dishwasher, Plumbed For Ice Maker, Gas Water Heater, Plumb for Water Softener, ENERGY STAR Qualified Appliances, High Efficiency Water Heater
- Laundry: Washer Hookup
Features
- One Living Area, Separate Dining Room, Kitchen Island, Pantry, Study/Library, Utility Room Inside, Secondary Bedroom Down, 1st Floor Lvl/No Steps, High Ceilings, Open Floorplan, High Speed Internet, Master Downstairs, Ceiling Fan(s), Programmable Thermostat
- Flooring: Carpet, Ceramic Tile, Vinyl
- Windows: Double Pane Windows, Low Emissivity Windows
- Has basement: No
- Number of fireplaces: 1
- Fireplace features: One
Interior area
- Total interior livable area: 2,856 sqft
Property
Parking
- Total spaces: 2
- Parking features: Two Car Garage, Attached, Oversized, Garage Door Opener
- Attached garage spaces: 2
Accessibility
- Accessibility features: No Steps Down, Level Lot, Level Drive
Features
- Levels: One
- Stories: 1
- Patio & porch: Covered
- Exterior features: Sprinkler System
- Pool features: None
- Fencing: Privacy
Lot
- Size: 9,147.6 Square Feet
- Features: Curbs, Sidewalks
Details
- Parcel number: 1G2112200401500000
Construction
Type & style
- Home type: SingleFamily
- Property subtype: Single Family Residence
Materials
- Stone, Radiant Barrier
- Foundation: Slab
- Roof: Composition
Condition
- New Construction
- New construction: Yes
- Year built: 2025
Details
- Builder name: Chesmar Homes
Utilities & green energy
- Electric: GVEC
- Gas: CENTER POINT
- Sewer: CIBOLO, Sewer System
- Water: CIBOLO, Water System
- Utilities for property: Cable Available
Green energy
- Green verification: HERS Index Score, HERS 0-85, ENERGY STAR Certified Homes
- Indoor air quality: Integrated Pest Management
Community & HOA
Community
- Features: Jogging Trails
- Security: Smoke Detector(s), Security System Owned, Prewired
- Subdivision: Mesa Western
HOA
- Has HOA: Yes
- HOA fee: $800 annually
- HOA name: ALAMO MANAGEMENT GROUP
Location
- Region: Cibolo
Financial & listing details
- Price per square foot: $219/sqft
- Tax assessed value: $45,001
- Annual tax amount: $879
- Price range: $624.8K - $624.8K
- Date on market: 8/7/2025
- Cumulative days on market: 67 days
- Listing terms: Conventional,FHA,VA Loan,TX Vet,Cash,100% Financing
- Road surface type: Paved
About the community
Within Cibolo, Mesa Western will offer the creme-de-la-creme! As you enter Mesa Western, you'll be transported to a world of opulence and grandeur. This community is more than just a collection of homes; it's a testament to the art of living well. Here, you'll find an aura of exclusivity that sets it apart from any other community in the area.
Each home in Mesa Western has been meticulously crafted with the finest materials and cutting-edge design. From the soaring ceilings and gleaming tile floors to the luxurious spa-style bathrooms and gourmet kitchens, every detail has been carefully considered to provide you with a living experience unlike any other.
With access to a range of shopping, dining, and entertainment options nearby, you'll never run out of things to do. With the highly sought-after and recognized Schertz-Cibolo City Independent School District just moments away, your children will receive the best education possible.
Don't miss the opportunity to live to the fullest in the most exclusive community in San Antonio!
Join the VIP list today by texting MESA to 717171 and take the first step towards your dream home in Mesa Western!
Source: Chesmar Homes
