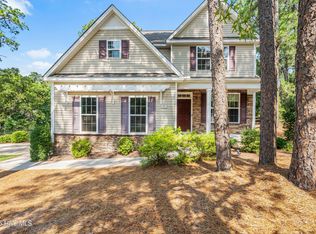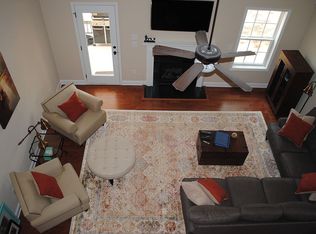Stunning home in desirable Pinehurst neighborhood with close proximity to Lake Pinehurst. This 5 bedroom / 4 bathroom home also boasts a generous sized office that looks out onto the front of the home. Award winning chef's dream kitchen with custom built cabinets and dual islands was featured in Pinestraw Magazine February of 2012. The open floor plan; kitchen, living, and dining area open up onto an expansive back deck with stairs down to the fenced in backyard. Master bedroom and an additional bedroom on the main floor. Dream pantry, mudroom, and laundry room are perfect for everyone. Downstairs features 10' ceilings and wide plank re-engineered hardwood floors throughout. Spread out in the generous sized family room, bar/kitchenette and three bedrooms with two full baths round out the downstairs. The basement opens up to a large porch with dry deck above to keep you protected from the weather. Enormous storage room in basement just under 500 square feet. Extensively landscaped yard adds to the beauty and privacy of this property. Conveniently located to the Village of Pinehurst, Pinehurst Country Club, grocery stores, restaurants, doctor's offices and retail shops.
This property is off market, which means it's not currently listed for sale or rent on Zillow. This may be different from what's available on other websites or public sources.

