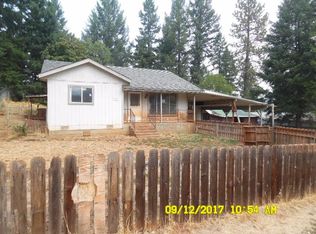Adorable logging town of Butte Falls is just minutes from Eagle Point, with so much to offer! There are waterfalls next to town and lakes very close, a little country store, restaurants, post office, a museum, elementary through high school, a baseball field, and a beautiful park! Community atmosphere brings you this 1755 square foot home built in 2004 with 3 bedrooms and 2 bathrooms. You are sure to love the open floorplan, living and family rooms, hand crafted upgrades such as a solid wood bar and Dutch doors into the guest bedroom! Wood burning stove as well a new HVAC system was recently installed. There is an amazingly huge (Needs remeasured but believed to be 45X45 feet) 3 large bay garage/workshop. All of this sits inside of town, and on a large .42 acre lot. Photo shown is the actual Falls, located just as you enter town, on the left the country road takes you back to them! Gorgeous! Great little swimming hole!
This property is off market, which means it's not currently listed for sale or rent on Zillow. This may be different from what's available on other websites or public sources.
