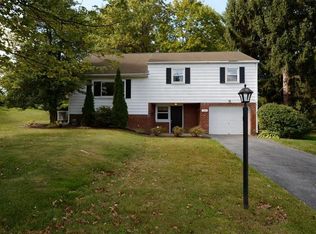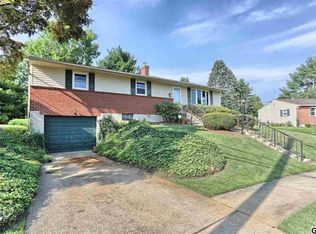No corner left untouched inside or out of this remodeled 4 bedroom 4 bathroom home in Central Dauphin Schools. NEW upgraded fence in the back yard, landscaping, Outdoor Bar & Gazebo w/ electric to entertain all summer long! NEW Central Air, Natural Gas heat, Radon Mitigation system, 4 remodeled bathrooms, Paint, floors,Fixtures, hardware and the list goes on!Escape to your Massive Master Suite (20x15) with New Master En suite featuring his and hers double granite sinks & access to large patio. Large living area on main floor & Finished basement boasts family room and bar with NEW bathroom. Spacious bedrooms with new paint, ceiling fans, and plenty of closet space. Blink and it will be gone!
This property is off market, which means it's not currently listed for sale or rent on Zillow. This may be different from what's available on other websites or public sources.


