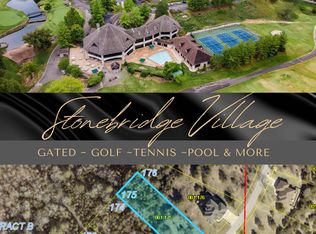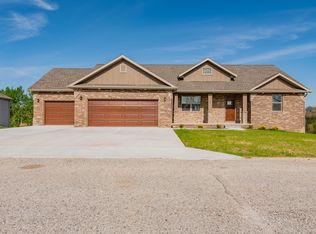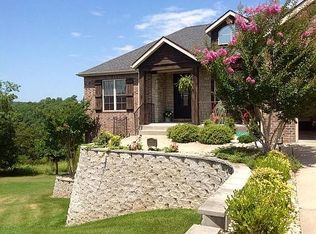Stonebridge is getting another amazing home. The Phoenix floor plan is starting construction soon, its time to pick your colors!! This home features almost 1700 square feet all on 1 level!! This split bedroom home enters to a raised ceiling Great Room including the formal Dining Room. The Hearth Room is open to the Great Room with a Breakfast nook to relax and enjoy anytime! Feeling like the outdoors is more to your liking? Head out to the covered porch off the Breakfast nook to your almost 1 acre lot. This home also features upgrades including tile flooring in Kitchen, Dining, Hearth Room, entry and both bathrooms. The Master Suite features a whirlpool tub, walk-in tile shower, large walk-in closet. The exterior of the home includes masonry, smart lap siding and an irrigated lawn. If you hurry all colors can be chosen to make this incredible house your brand new home. Enjoy everything Stonebridge has to offer in this gated community including gated entry, clubhouse, golf and restaurants just to name a few!! Come home to Stonebridge you won't be sorry!!! Virtual tour and pictures are of custom Phoenix plan built elsewhere shown for example only, fireplace not included. Finishes will vary.
This property is off market, which means it's not currently listed for sale or rent on Zillow. This may be different from what's available on other websites or public sources.



