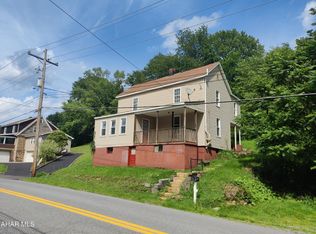Closed
$155,000
520 Benshoff Hill Rd, Johnstown, PA 15906
5beds
3,864sqft
Single Family Residence
Built in 1928
2.1 Acres Lot
$185,900 Zestimate®
$40/sqft
$1,544 Estimated rent
Home value
$185,900
$158,000 - $218,000
$1,544/mo
Zestimate® history
Loading...
Owner options
Explore your selling options
What's special
You'll never feel cramped in this marvelous BRICK 5-bedroom, 3 bath home with over 3800 sq. feet of living space! First floor features 3 bedrooms and 2 full baths, massive kitchen and dining areas. Living room with brick WOOD-BURNING FIREPLACE. The second floor has many possibilities as an apartment or in-law suite with a second kitchen and 2-3 more bedrooms, living room and a pretty SUNPORCH area with VAULTED CEILINGS. FOUR CAR detached GARAGE. TONS of off-street parking with the CONCRETE DRIVEWAY. Situated on 2.1 ACRES - this home is PRICED TO SELL!
Zillow last checked: 8 hours ago
Listing updated: March 20, 2025 at 08:23pm
Listed by:
Helen Dugan,
COLDWELL BANKER PRESTIGE REALTY
Bought with:
Jay Maruhnich, RM045053A
COLDWELL BANKER PRESTIGE REALTY
Source: CSMLS,MLS#: 96031055
Facts & features
Interior
Bedrooms & bathrooms
- Bedrooms: 5
- Bathrooms: 3
- Full bathrooms: 3
Primary bedroom
- Description: Large Closet, W/W Carpet, Large Window
- Level: First
- Area: 182.78
- Dimensions: 15.67 x 11.67
Bedroom 1
- Description: Large Closet, W/W Carpet, Large Window
- Level: First
- Area: 123.96
- Dimensions: 12.5 x 9.92
Bedroom 2
- Description: Glass Doors To Patio
- Level: First
- Area: 176.94
- Dimensions: 16.33 x 10.83
Bedroom 3
- Description: 1 Of 3 Bedrooms On 2nd Floor
- Level: Second
- Area: 236.63
- Dimensions: 19.58 x 12.08
Bathroom 1
- Description: Large Vanity, Ceramic Walls
- Level: First
- Area: 53.83
- Dimensions: 8.5 x 6.33
Bathroom 2
- Description: Full Bath, Huge Linen Closet
- Level: Second
- Area: 60.69
- Dimensions: 7.92 x 7.67
Bathroom 3
- Description: Garden Tub, Ceramic Walls, 2 Doors
- Level: First
- Area: 68.46
- Dimensions: 8.83 x 7.75
Dining room
- Description: Kitchen/Dining Combo
Family room
- Description: Wood-Burning Fireplace
- Level: First
- Area: 494
- Dimensions: 38 x 13
Kitchen
- Description: Built-In's, Picture Window, Pickled Oak
- Level: First
- Area: 298.57
- Dimensions: 21.58 x 13.83
Living room
- Description: Pocket Doors, Large Picture Window
- Level: First
- Area: 264.22
- Dimensions: 19.33 x 13.67
Heating
- Baseboard, Hot Water
Cooling
- Ceiling Fan(s)
Appliances
- Included: Microwave
- Laundry: Main Level, First Level, Access Door To Basement
Features
- Eat-in Kitchen, Internet Service, Kitchen Updated, Main Floor Bedroom, Walk-In Closet(s)
- Basement: Partial,Unfinished
- Number of fireplaces: 1
Interior area
- Total structure area: 3,864
- Total interior livable area: 3,864 sqft
- Finished area above ground: 3,864
- Finished area below ground: 0
Property
Parking
- Total spaces: 4
- Parking features: Concrete, Detached, Garage Door Opener
- Garage spaces: 4
- Has uncovered spaces: Yes
Features
- Levels: One,Two
- Pool features: None
Lot
- Size: 2.10 Acres
- Dimensions: 2.1 acres
- Features: Irregular Lot
Details
- Parcel number: 040063299
- Zoning description: Residential
Construction
Type & style
- Home type: SingleFamily
- Architectural style: 1.5 Story,Ranch
- Property subtype: Single Family Residence
Materials
- Brick, Vinyl Siding
- Roof: Shingle
Condition
- Year built: 1928
Utilities & green energy
- Gas: Oil
- Sewer: Public Sewer
- Water: Public
- Utilities for property: Electricity Connected, Cable Connected
Community & neighborhood
Location
- Region: Johnstown
Price history
| Date | Event | Price |
|---|---|---|
| 10/6/2023 | Sold | $155,000$40/sqft |
Source: | ||
| 8/24/2023 | Pending sale | $155,000$40/sqft |
Source: | ||
| 8/15/2023 | Listed for sale | $155,000$40/sqft |
Source: | ||
Public tax history
| Year | Property taxes | Tax assessment |
|---|---|---|
| 2025 | $31 +0.4% | $220 |
| 2024 | $31 | $220 |
| 2023 | $31 +2.2% | $220 |
Find assessor info on the county website
Neighborhood: 15906
Nearby schools
GreatSchools rating
- 4/10Ferndale Elementary SchoolGrades: PK-6Distance: 2.6 mi
- 4/10Ferndale Area Junior-Senior High SchoolGrades: 7-12Distance: 4.6 mi
Schools provided by the listing agent
- District: Ferndale Area
Source: CSMLS. This data may not be complete. We recommend contacting the local school district to confirm school assignments for this home.
Get pre-qualified for a loan
At Zillow Home Loans, we can pre-qualify you in as little as 5 minutes with no impact to your credit score.An equal housing lender. NMLS #10287.
