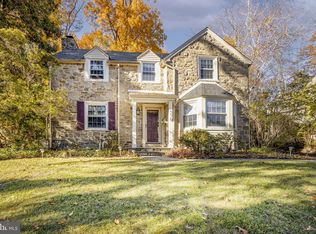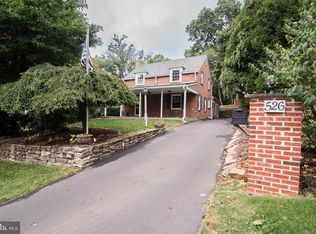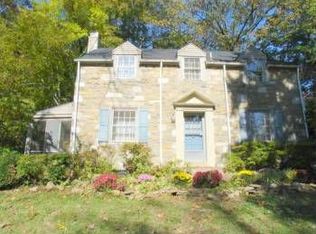Sold for $510,000 on 09/10/24
$510,000
520 Beaver Rd, Glenside, PA 19038
3beds
1,895sqft
Single Family Residence
Built in 1940
7,475 Square Feet Lot
$533,100 Zestimate®
$269/sqft
$2,854 Estimated rent
Home value
$533,100
$490,000 - $576,000
$2,854/mo
Zestimate® history
Loading...
Owner options
Explore your selling options
What's special
Welcome to 520 Beaver Road, a beautifully maintained brick cape-style home offering a harmonious blend of comfort, style, and convenience in the highly sought after Twickenham Village. The inviting living room features a beautiful gas burning fireplace and windows that flood the space with natural light, creating a warm and welcoming atmosphere. The restful den is outfitted with custom built-ins. The formal dining room overlooks the lush landscaping and is perfect for casual dinners or for entertaining guests. The expanded island kitchen boasts ample counter and cabinet space as well as a breakfast room that is surrounded by new windows. The sizable pantry has been converted into a convenient workspace - the choice is yours! Hardwood floors throughout (though carpeting on 2nd floor). The cozy screened in porch is the perfect place for your morning coffee. Upstairs you will find three generously sized bedrooms, each with ample closet space and a large tiled bathroom. A full basement offers a laundry area and plenty of storage. Step outside to your private backyard retreat, complete with mature landscaping, tiered gardens and a spacious patio area. It’s the perfect setting for outdoor entertaining, gardening, or simply unwinding after a long day. Schedule a showing today to see this charming home.
Zillow last checked: 8 hours ago
Listing updated: September 23, 2024 at 05:01pm
Listed by:
Cheryl Brown 215-688-3619,
BHHS Fox & Roach-Blue Bell
Bought with:
Diane Reddington, RS159059A
Coldwell Banker Realty
Source: Bright MLS,MLS#: PAMC2111524
Facts & features
Interior
Bedrooms & bathrooms
- Bedrooms: 3
- Bathrooms: 2
- Full bathrooms: 1
- 1/2 bathrooms: 1
- Main level bathrooms: 1
Heating
- Forced Air, Natural Gas
Cooling
- Central Air, Electric
Appliances
- Included: Cooktop, Built-In Range, Self Cleaning Oven, Dishwasher, Disposal, Gas Water Heater
- Laundry: In Basement
Features
- Kitchen Island, Butlers Pantry, Ceiling Fan(s), Breakfast Area
- Flooring: Wood
- Windows: Bay/Bow
- Basement: Full
- Number of fireplaces: 1
- Fireplace features: Wood Burning
Interior area
- Total structure area: 1,895
- Total interior livable area: 1,895 sqft
- Finished area above ground: 1,895
Property
Parking
- Total spaces: 3
- Parking features: Driveway
- Uncovered spaces: 3
Accessibility
- Accessibility features: None
Features
- Levels: Two
- Stories: 2
- Patio & porch: Patio, Porch
- Exterior features: Street Lights, Lighting, Stone Retaining Walls
- Pool features: None
Lot
- Size: 7,475 sqft
- Features: Level, Wooded, Front Yard, Rear Yard
Details
- Additional structures: Above Grade
- Parcel number: 310001780007
- Zoning: R4
- Special conditions: Standard
Construction
Type & style
- Home type: SingleFamily
- Architectural style: Colonial
- Property subtype: Single Family Residence
Materials
- Aluminum Siding, Wood Siding, Brick
- Foundation: Stone, Concrete Perimeter
- Roof: Pitched,Shingle
Condition
- Very Good
- New construction: No
- Year built: 1940
Utilities & green energy
- Electric: 100 Amp Service, Circuit Breakers
- Sewer: Public Sewer
- Water: Public
- Utilities for property: Cable Connected
Community & neighborhood
Location
- Region: Glenside
- Subdivision: Twickenham Village
- Municipality: CHELTENHAM TWP
Other
Other facts
- Listing agreement: Exclusive Agency
- Listing terms: Conventional,VA Loan,FHA 203(b)
- Ownership: Fee Simple
Price history
| Date | Event | Price |
|---|---|---|
| 9/10/2024 | Sold | $510,000+5.2%$269/sqft |
Source: | ||
| 7/25/2024 | Pending sale | $485,000$256/sqft |
Source: | ||
| 7/21/2024 | Listed for sale | $485,000+55.4%$256/sqft |
Source: | ||
| 12/29/2008 | Sold | $312,000-4%$165/sqft |
Source: Public Record | ||
| 10/14/2008 | Listed for sale | $324,900+111%$171/sqft |
Source: Prudential Real Estate #5419871 | ||
Public tax history
| Year | Property taxes | Tax assessment |
|---|---|---|
| 2025 | $10,200 | $154,000 |
| 2024 | $10,200 +2.1% | $154,000 |
| 2023 | $9,995 +2.8% | $154,000 |
Find assessor info on the county website
Neighborhood: 19038
Nearby schools
GreatSchools rating
- 6/10Glenside Elementary SchoolGrades: K-4Distance: 0.3 mi
- 5/10Cedarbrook Middle SchoolGrades: 7-8Distance: 1.5 mi
- 5/10Cheltenham High SchoolGrades: 9-12Distance: 1 mi
Schools provided by the listing agent
- District: Cheltenham
Source: Bright MLS. This data may not be complete. We recommend contacting the local school district to confirm school assignments for this home.

Get pre-qualified for a loan
At Zillow Home Loans, we can pre-qualify you in as little as 5 minutes with no impact to your credit score.An equal housing lender. NMLS #10287.
Sell for more on Zillow
Get a free Zillow Showcase℠ listing and you could sell for .
$533,100
2% more+ $10,662
With Zillow Showcase(estimated)
$543,762

