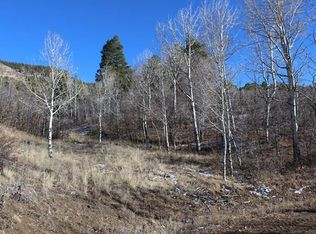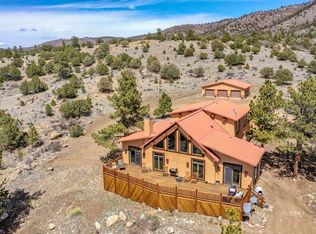Luxurious-Filled Mountain Home - Set over three gorgeous levels, this breathtaking home is a masterclass in luxurious mountain living. This four-bedroom abode is nestled on over 35-acres of land and is sure to impress even the most astute buyer. The main level offers a stunning open-plan design with a spacious kitchen, dining and living zone. Soaring ceilings tower overhead while church-like windows and a stone fireplace add character and beauty to this space. The gourmet kitchen boasts a suite of quality appliances, ample bench and storage space plus a large walk-in pantry. The luxurious master sits on this level and offers an ensuite with a soaking tub, walk-in shower and a walk-in closet. A second bedroom also offers an ensuite plus a walk-in closet while a laundry and half-bath complete this level. A custom spiral staircase leads to a bonus room on the third floor which would suit a home office or guest accommodation. The lower level offers two more bedrooms and a Jack-and-Jill bath plus a large recreation/media room, gym and an office with walk-out to the rear patio. An attached three car garage completes this impressive home. Come and Experience Luxury Mountain Living!
This property is off market, which means it's not currently listed for sale or rent on Zillow. This may be different from what's available on other websites or public sources.

