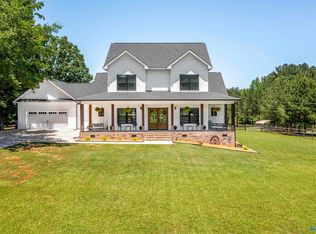Beautiful, all brick custom built home, situated on 5+ acres overlooking the Appalachian Mountains. It is wonderful for entertaining as it has a spacious deck and screened porch with vaulted ceiling with entry to the family room and kitchen. The in ground pool and fire pit is beside a covered patio with easy access to the upstairs deck. There is also double door entry on the ground level from the pool to the basement which includes a full bathroom. The flooring in the basement is sealed concrete with a second washer/dryer hookup as well as a game room, entertainment room, bedroom with walk-in closet, and storage room. The entertainment room is plumbed for a wet bar as well. The house also has a central vacuum with inlets on all three levels including the garage. The kitchen has all stainless steel built-in appliances including a double oven, modern farm sink with food disposal, bar sink, extra large side-by-side refrigerator, electric stove with hood, and dishwasher. There are many high end finishes such as custom built cabinets throughout, granite countertops in the kitchen and master bath, marble countertops in the remaining bathrooms, 9' ceilings, slate flooring on the front porch, composite flooring with composite railing on the back deck, crown molding, arched openings in the dining room, and tray ceilings in the master bedroom and dining room. The entire house is wired for surround sound - inside and out. The living room is open with a gas log fireplace & mantel and large two story windows facing the mountains. The foyer is open two story with travertine/granite flooring. The hardwood staircase with iron railing leads to a balcony overlooking the family room, kitchen and foyer. It is a perfect family home that has great space for entertaining.
This property is off market, which means it's not currently listed for sale or rent on Zillow. This may be different from what's available on other websites or public sources.

