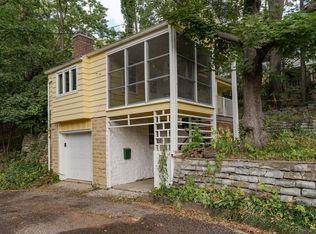Closed
$340,000
520 9th Ave SW, Rochester, MN 55902
2beds
2,100sqft
Single Family Residence
Built in 1952
6,534 Square Feet Lot
$347,800 Zestimate®
$162/sqft
$2,789 Estimated rent
Home value
$347,800
$316,000 - $379,000
$2,789/mo
Zestimate® history
Loading...
Owner options
Explore your selling options
What's special
Tucked away on a quiet, almost hidden street in the heart of Pill Hill, this cottage-style retreat offers a rare blend of seclusion and historic charm. Surrounded by mature trees and wildflowers, the setting feels more like a woodland escape than a city lot—yet you’re just minutes from downtown. Inside, the home leans into its cozy, character-filled aesthetic. The updated kitchen blends the old with the new, featuring a modern range alongside a vintage antique stove, while a wood-burning stove in the corner adds warmth and ambiance. This isn’t a space designed for big, boisterous gatherings, but rather for slow, intentional living—morning coffee with the windows open, quiet dinners by firelight, and a pace that lets you breathe. Upstairs, a comfortable living space with a gas fireplace offers a retreat at the end of the day, while two screened porches and a private deck extend the living space into the outdoors. There’s no traditional yard—just the natural beauty of a shaded, low-maintenance landscape that requires nothing but appreciation. This is a home for someone who values privacy, charm, and a break from the ordinary. If you're looking for expansive square footage and a manicured lawn, this won’t be the one. But if you want a hidden oasis with history and soul, it just might be.
Zillow last checked: 8 hours ago
Listing updated: May 01, 2025 at 10:29am
Listed by:
Enclave Team 646-859-2368,
Real Broker, LLC.,
Andrew Norrie 507-261-7007
Bought with:
Robin Gwaltney
Re/Max Results
Source: NorthstarMLS as distributed by MLS GRID,MLS#: 6688064
Facts & features
Interior
Bedrooms & bathrooms
- Bedrooms: 2
- Bathrooms: 2
- Full bathrooms: 1
- 1/2 bathrooms: 1
Bedroom 1
- Area: 165.06 Square Feet
- Dimensions: 12.6x13.1
Bedroom 2
- Area: 177.84 Square Feet
- Dimensions: 15.2x11.7
Bathroom
- Area: 43.31 Square Feet
- Dimensions: 7.10x6.10
Bathroom
- Area: 17.68 Square Feet
- Dimensions: 3.4x5.2
Kitchen
- Area: 282.8 Square Feet
- Dimensions: 20.2x14
Living room
- Area: 301.91 Square Feet
- Dimensions: 13.3x22.7
Screened porch
- Area: 180.18 Square Feet
- Dimensions: 15.4x11.7
Utility room
- Area: 217.6 Square Feet
- Dimensions: 12.8x17
Heating
- Forced Air
Cooling
- Central Air
Appliances
- Included: Gas Water Heater, Range, Refrigerator
Features
- Basement: Partial
- Number of fireplaces: 1
- Fireplace features: Gas, Living Room
Interior area
- Total structure area: 2,100
- Total interior livable area: 2,100 sqft
- Finished area above ground: 1,080
- Finished area below ground: 510
Property
Parking
- Total spaces: 1
- Parking features: Attached, Concrete, Garage Door Opener, Tuckunder Garage
- Attached garage spaces: 1
- Has uncovered spaces: Yes
- Details: Garage Dimensions (13x14)
Accessibility
- Accessibility features: None
Features
- Levels: Two
- Stories: 2
- Patio & porch: Deck, Enclosed, Front Porch, Rear Porch, Screened
- Fencing: Full,Wood
Lot
- Size: 6,534 sqft
- Dimensions: 60 x 111
- Features: Near Public Transit, Irregular Lot, Many Trees
Details
- Foundation area: 1020
- Parcel number: 640223008056
- Zoning description: Residential-Single Family
Construction
Type & style
- Home type: SingleFamily
- Property subtype: Single Family Residence
Materials
- Metal Siding, Block, Frame
- Roof: Age Over 8 Years,Asphalt
Condition
- Age of Property: 73
- New construction: No
- Year built: 1952
Utilities & green energy
- Electric: 100 Amp Service, Power Company: Rochester Public Utilities
- Gas: Natural Gas
- Sewer: City Sewer/Connected
- Water: City Water/Connected
Community & neighborhood
Location
- Region: Rochester
- Subdivision: Fritsch & Magaw Resub
HOA & financial
HOA
- Has HOA: No
Price history
| Date | Event | Price |
|---|---|---|
| 4/30/2025 | Sold | $340,000$162/sqft |
Source: | ||
| 3/25/2025 | Pending sale | $340,000$162/sqft |
Source: | ||
| 3/21/2025 | Listed for sale | $340,000$162/sqft |
Source: | ||
Public tax history
| Year | Property taxes | Tax assessment |
|---|---|---|
| 2024 | $2,690 | $254,100 +20.3% |
| 2023 | -- | $211,200 +12.3% |
| 2022 | $2,320 +7.8% | $188,100 +13.4% |
Find assessor info on the county website
Neighborhood: Historic Southwest
Nearby schools
GreatSchools rating
- 8/10Folwell Elementary SchoolGrades: PK-5Distance: 0.5 mi
- 9/10Mayo Senior High SchoolGrades: 8-12Distance: 1.8 mi
- 5/10John Adams Middle SchoolGrades: 6-8Distance: 2.7 mi
Schools provided by the listing agent
- Elementary: Folwell
- Middle: John Adams
- High: Mayo
Source: NorthstarMLS as distributed by MLS GRID. This data may not be complete. We recommend contacting the local school district to confirm school assignments for this home.
Get a cash offer in 3 minutes
Find out how much your home could sell for in as little as 3 minutes with a no-obligation cash offer.
Estimated market value$347,800
Get a cash offer in 3 minutes
Find out how much your home could sell for in as little as 3 minutes with a no-obligation cash offer.
Estimated market value
$347,800
