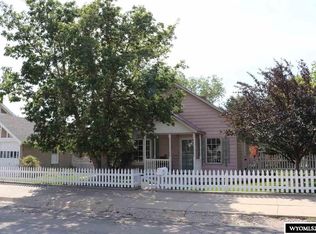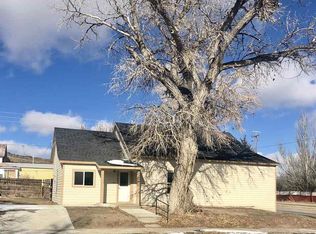A timeless, traditional elegance, speaks out in this Victorian home. Features include captivating built in woodwork, gleaming wood floors are shown off throughout the home. (quarter-sawn oak, maple, oak and beautiful fir) The large formal dinning room has exquisite built in hutch and trim! An updated kitchen and breakfast sun room. The enclosed front porch will brighten your day. The expansive second floor is entirely open and ready to finish. It awaits you to create just the space you have always wanted!
This property is off market, which means it's not currently listed for sale or rent on Zillow. This may be different from what's available on other websites or public sources.

