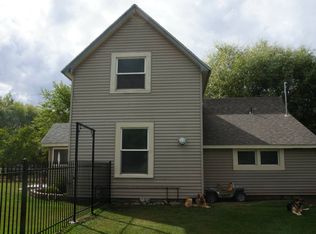OH THE VIEWS from this end of the road 5 acres! Approximately 4 acres of alfalfa and the rest is all for your yard & outbuildings! The 3 bedroom, 2 bath home offers a den & ample storage throughout! Enjoy the deck for BBQ's & fenced yard for play time. The 1700 square foot shop with roll up door & sliding door w/single drive through garage on one end & second garage on the other give you plenty of room for toys & work! This is a rare find in Imbler, blocks to the school and store!
This property is off market, which means it's not currently listed for sale or rent on Zillow. This may be different from what's available on other websites or public sources.
