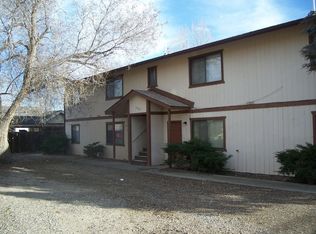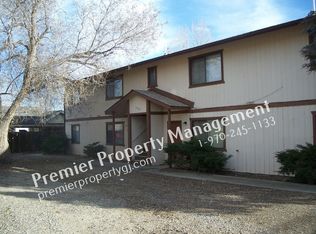Sold for $195,000
$195,000
520-32 1/2 Rd, Clifton, CO 81520
2beds
1baths
1,060sqft
Manufactured Home, Single Family Residence
Built in 1971
0.27 Acres Lot
$194,600 Zestimate®
$184/sqft
$1,123 Estimated rent
Home value
$194,600
$175,000 - $214,000
$1,123/mo
Zestimate® history
Loading...
Owner options
Explore your selling options
What's special
Large lot! Bring your toys and projects! Recently remodeled and updated inside. Has cute 16x21 greenhouse and 16x16 storage building. Wheelchair Ramps and handicap accessible bath. Large lot with room to expand. Manufactured home is pre HUD, seller may be willing to carry financing with approved credit. Super irrigation water and lots of garden space. 9x24 Dog/chicken run. With a little TLC the yard can be beautiful. Solar tube in kitchen. Lots of bright light throughout.
Zillow last checked: 8 hours ago
Listing updated: October 26, 2023 at 05:47am
Listed by:
KEVIN SCOTT BRAA 970-261-3333,
MOUNTAIN VALLEY REAL ESTATE
Bought with:
KEVIN SCOTT BRAA
MOUNTAIN VALLEY REAL ESTATE
Source: GJARA,MLS#: 20233912
Facts & features
Interior
Bedrooms & bathrooms
- Bedrooms: 2
- Bathrooms: 1
Primary bedroom
- Level: Main
- Dimensions: 12x11
Bedroom 2
- Level: Main
- Dimensions: 11x11
Dining room
- Level: Main
- Dimensions: 6x12
Family room
- Dimensions: N/A
Kitchen
- Level: Main
- Dimensions: 16x11
Laundry
- Level: Main
- Dimensions: 8x13
Living room
- Level: Main
- Dimensions: 11x19
Heating
- Forced Air, Natural Gas
Cooling
- Evaporative Cooling
Appliances
- Included: Dishwasher, Disposal, Gas Oven, Gas Range, Microwave, Refrigerator
- Laundry: Laundry Room, Washer Hookup, Dryer Hookup
Features
- Granite Counters, Main Level Primary, Programmable Thermostat
- Flooring: Carpet, Luxury Vinyl, Luxury VinylPlank
- Basement: Concrete
- Has fireplace: No
- Fireplace features: None
Interior area
- Total structure area: 1,060
- Total interior livable area: 1,060 sqft
Property
Accessibility
- Accessibility features: Accessible Approach with Ramp, Accessible Doors
Features
- Patio & porch: Covered, Deck, Open, Patio
- Exterior features: Dog Run, Workshop
- Fencing: Chain Link,Privacy
Lot
- Size: 0.27 Acres
- Dimensions: 110 x 120
- Features: Landscaped
Details
- Additional structures: Greenhouse, Outbuilding, Workshop
- Parcel number: 294311423004
- Zoning description: R-4
Construction
Type & style
- Home type: MobileManufactured
- Architectural style: Mobile Home
- Property subtype: Manufactured Home, Single Family Residence
Materials
- Manufactured, Metal Siding
- Foundation: Basement, Skirt
- Roof: Rubber
Condition
- Year built: 1971
- Major remodel year: 2023
Utilities & green energy
- Sewer: Connected
- Water: Public
Community & neighborhood
Location
- Region: Clifton
- Subdivision: Kittel
HOA & financial
HOA
- Has HOA: No
- Services included: None
Other
Other facts
- Body type: Double Wide
Price history
| Date | Event | Price |
|---|---|---|
| 10/25/2023 | Sold | $195,000-2.5%$184/sqft |
Source: GJARA #20233912 Report a problem | ||
| 9/4/2023 | Pending sale | $199,900$189/sqft |
Source: GJARA #20233912 Report a problem | ||
| 9/3/2023 | Listed for sale | $199,900+263.5%$189/sqft |
Source: GJARA #20233912 Report a problem | ||
| 5/24/2001 | Sold | $55,000$52/sqft |
Source: Public Record Report a problem | ||
Public tax history
| Year | Property taxes | Tax assessment |
|---|---|---|
| 2025 | $180 +20.4% | $5,290 +21.3% |
| 2024 | $149 -52.9% | $4,360 -3.5% |
| 2023 | $317 -0.3% | $4,520 +41.3% |
Find assessor info on the county website
Neighborhood: 81520
Nearby schools
GreatSchools rating
- 3/10Clifton Elementary SchoolGrades: PK-5Distance: 0.9 mi
- 5/10Mount Garfield Middle SchoolGrades: 6-8Distance: 2.5 mi
- 5/10Palisade High SchoolGrades: 9-12Distance: 4.6 mi
Schools provided by the listing agent
- Elementary: Clifton
- Middle: MT Garfield (Mesa County)
- High: Palisade
Source: GJARA. This data may not be complete. We recommend contacting the local school district to confirm school assignments for this home.

