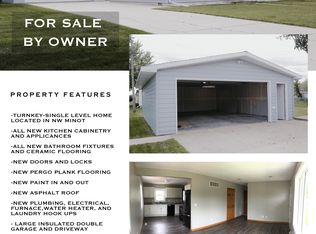Sold on 09/15/23
Price Unknown
520 24th Ave NW, Minot, ND 58703
3beds
2baths
1,910sqft
Single Family Residence
Built in 1959
7,840.8 Square Feet Lot
$221,100 Zestimate®
$--/sqft
$1,705 Estimated rent
Home value
$221,100
$201,000 - $239,000
$1,705/mo
Zestimate® history
Loading...
Owner options
Explore your selling options
What's special
Are you looking to move and settle in quickly? This just may be the perfect home for you! The current owner of 58 years has taken very good care of this property. A kitchen addition was added on in 1979 so will see all of the wonderful extra cupboard space that most households desire. The living room has a beautiful bay window that brings in lots of natural light. Also in the living room is a custom built entertainment center. Three bedrooms upstairs to keep your kiddos close or use as office space, sewing room, guest room etc. Downstairs you'll find that its mostly been used as storage space so its open to your imagination to do with as you so desire. Sump pump and drain tile were installed in 1994 due to water seeping in. There has not been any water in the basement since then. New Furnace July 2015, New Air Conditioner July 2015, New Water Heater June 2017 Outside you'll find a nice sized fenced in backyard. Don't forget to check out the double car garage because it really is a must with our North Dakota winters! Call your favorite REALTOR today and schedule a showing.
Zillow last checked: 8 hours ago
Listing updated: January 31, 2024 at 08:13am
Listed by:
Trude Skalicky 701-240-3487,
Better Homes and Gardens Real Estate Watne Group
Source: Minot MLS,MLS#: 231338
Facts & features
Interior
Bedrooms & bathrooms
- Bedrooms: 3
- Bathrooms: 2
- Main level bathrooms: 1
- Main level bedrooms: 3
Primary bedroom
- Level: Main
Bedroom 1
- Level: Main
Bedroom 2
- Level: Main
Dining room
- Level: Main
Family room
- Description: Build To Your Desire
- Level: Basement
Kitchen
- Description: Lots Of Cupboard Space!
- Level: Main
Living room
- Description: Lrg Bay Window
- Level: Main
Heating
- Forced Air, Natural Gas
Cooling
- Central Air
Appliances
- Included: Dishwasher, Disposal, Refrigerator, Range/Oven, Washer, Dryer, Freezer
- Laundry: In Basement
Features
- Flooring: Carpet, Linoleum, Tile
- Basement: Full,Partially Finished
- Has fireplace: No
Interior area
- Total structure area: 1,910
- Total interior livable area: 1,910 sqft
- Finished area above ground: 1,046
Property
Parking
- Total spaces: 2
- Parking features: Attached, Garage: Lights, Opener, Driveway: Concrete
- Attached garage spaces: 2
- Has uncovered spaces: Yes
Features
- Levels: One
- Stories: 1
- Fencing: Fenced
Lot
- Size: 7,840 sqft
- Dimensions: 65 x 120
Details
- Parcel number: MI11.251.040.0090
- Zoning: R1
Construction
Type & style
- Home type: SingleFamily
- Property subtype: Single Family Residence
Materials
- Foundation: Concrete Perimeter
- Roof: Asphalt
Condition
- New construction: No
- Year built: 1959
Utilities & green energy
- Sewer: City
- Water: City
- Utilities for property: Cable Connected
Community & neighborhood
Location
- Region: Minot
Price history
| Date | Event | Price |
|---|---|---|
| 9/15/2023 | Sold | -- |
Source: | ||
| 9/13/2023 | Pending sale | $219,000$115/sqft |
Source: | ||
| 8/10/2023 | Contingent | $219,000$115/sqft |
Source: | ||
| 8/9/2023 | Listed for sale | $219,000$115/sqft |
Source: | ||
Public tax history
| Year | Property taxes | Tax assessment |
|---|---|---|
| 2024 | $1,950 +199% | $166,000 -0.6% |
| 2023 | $652 | $167,000 +6.4% |
| 2022 | -- | $157,000 +6.1% |
Find assessor info on the county website
Neighborhood: 58703
Nearby schools
GreatSchools rating
- 5/10Lewis And Clark Elementary SchoolGrades: PK-5Distance: 0.3 mi
- 5/10Erik Ramstad Middle SchoolGrades: 6-8Distance: 1 mi
- NASouris River Campus Alternative High SchoolGrades: 9-12Distance: 1.4 mi
Schools provided by the listing agent
- District: Lewis & Clark
Source: Minot MLS. This data may not be complete. We recommend contacting the local school district to confirm school assignments for this home.
