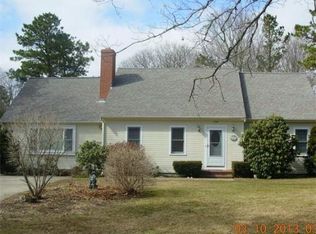Home sweet home! Located in a neighborhood setting in the heart of Centerville, this Cape-style home is not to be missed. The main level features an open kitchen / dining area, living room with cathedral ceilings and gorgeous wood burning stone fireplace, and primary bedroom with private full bath. Rounding out the main level is a second bedroom, additional full bath, and first floor laundry. The second floor has a third bedroom – and the opportunity to create a third bathroom. The partially finished basement provides 450 square feet of additional square footage and has an electric fireplace, surround sound speakers, and bar. The spacious fully fenced in outdoor area includes a mahogany deck, outdoor cedar shower, and outbuilding for all your storage needs. Welcome home!
This property is off market, which means it's not currently listed for sale or rent on Zillow. This may be different from what's available on other websites or public sources.
