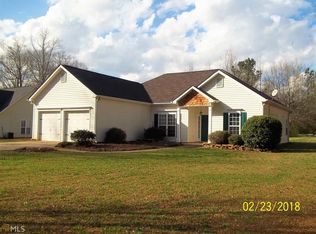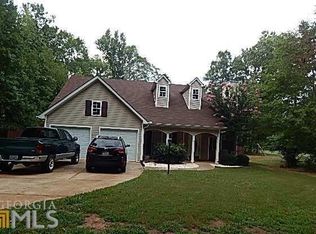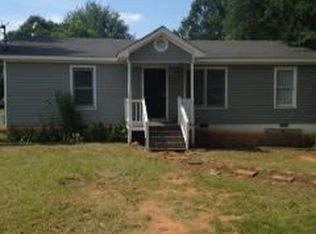Awesome Luthersville home with new improved price adjustment!! This incredible home features 3 bedrooms 2 baths with 1596 square feet of living space all on one level. You'll enjoy a spacious and open floor plan with wood flooring in Family Room, Dining, and Entry. The kitchen comes complete with refrigerator, stove/oven, dishwasher, built in microwave, and a roomy pantry for excellent storage. This home also comes complete with split room plan where the Master Bedroom is separate for privacy. Master bedroom features a trey ceiling, walk in closet, and spacious on-suite bath featuring a separate walk-in shower and a garden tub for those days you just want to treat yourself. Bring your fur baby who will enjoy their own spacious dog pen and large fenced back yard to freely run and play. You will enjoy piece of mind when purchasing a home with a new HVAC system, new hot water heater, fresh coat of paint throughout and carpet that was recently installed in 2018. Located in the heart of a quiet rural town, this home is conveniently located just a short drive from I-85 and easy access to the new upcoming Goodyear Warehouse and highly anticipated Amazon Warehouse. Enjoy all the perks of being just across the county line (no emission testing and a one red light town) with the convenience of being a short drive from Newnan and Peachtree City. This home is ready to be yours. Start packing and call for a showing today! The buying season starts this month so don't miss out on this steal of deal.
This property is off market, which means it's not currently listed for sale or rent on Zillow. This may be different from what's available on other websites or public sources.


