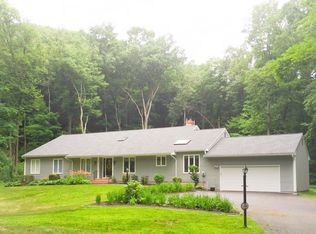Sold for $945,000
$945,000
52 Woodmont Road, Avon, CT 06001
4beds
3,261sqft
Single Family Residence
Built in 1978
1.62 Acres Lot
$976,600 Zestimate®
$290/sqft
$4,975 Estimated rent
Home value
$976,600
$889,000 - $1.07M
$4,975/mo
Zestimate® history
Loading...
Owner options
Explore your selling options
What's special
Move-In Ready, Fully Updated Home with Sustainable Living in Avon 52 Woodmont Road is a beautifully updated and move-in ready home nestled in a private setting, yet just minutes from the vibrant shopping and dining of Route 44. Every detail of this property has been thoughtfully upgraded to offer both modern comfort and eco-conscious living. The light-filled interior is adorned with RH lighting fixtures and high-quality finishes throughout. The home's exterior boasts maintenance-free CertainTeed siding, providing timeless curb appeal with lasting durability. All windows have been replaced with energy-efficient Andersen 400 Series, enhancing both style and insulation. Say goodbye to fossil fuels-this home is powered by a geothermal energy system, delivering efficient heating and cooling year-round. Additional upgrades include a central vacuum, sprinkler system, water softener, and a reverse osmosis water purification system. The expansive, dry basement offers abundant potential for customization. Outdoors, enjoy a large private rear patio, raised garden beds, and established perennial gardens. Surrounded by mature trees and blooming gardens, this home offers a peaceful, natural retreat without sacrificing convenience. Whether you're taking in the beauty of the changing seasons from your private yard and large rear patio or heading out for a quick trip to nearby shops and restaurants, 52 Woodmont Road offers the best of both worlds-serenity and accessibility.
Zillow last checked: 8 hours ago
Listing updated: July 03, 2025 at 12:35pm
Listed by:
Jorge A. Zea 855-550-0528,
Blue Lighthouse Realty, Inc 855-550-0528
Bought with:
Melissa Kiehl, RES.0802690
KW Legacy Partners
Source: Smart MLS,MLS#: 24088073
Facts & features
Interior
Bedrooms & bathrooms
- Bedrooms: 4
- Bathrooms: 4
- Full bathrooms: 2
- 1/2 bathrooms: 2
Primary bedroom
- Level: Main
Bedroom
- Level: Main
Bedroom
- Level: Main
Bedroom
- Level: Main
Dining room
- Level: Main
Living room
- Level: Main
Heating
- Forced Air, Geothermal
Cooling
- Central Air, Heat Pump
Appliances
- Included: Electric Cooktop, Oven, Microwave, Refrigerator, Dishwasher, Disposal, Washer, Dryer, Water Heater
- Laundry: Main Level
Features
- Central Vacuum, Open Floorplan
- Basement: Partial,Unfinished
- Attic: Pull Down Stairs
- Number of fireplaces: 2
Interior area
- Total structure area: 3,261
- Total interior livable area: 3,261 sqft
- Finished area above ground: 3,261
Property
Parking
- Total spaces: 3
- Parking features: Attached, Garage Door Opener
- Attached garage spaces: 3
Lot
- Size: 1.62 Acres
- Features: Secluded, Wooded, Dry, Landscaped
Details
- Parcel number: 437503
- Zoning: R40
Construction
Type & style
- Home type: SingleFamily
- Architectural style: Ranch
- Property subtype: Single Family Residence
Materials
- Vinyl Siding
- Foundation: Concrete Perimeter
- Roof: Asphalt
Condition
- New construction: No
- Year built: 1978
Utilities & green energy
- Sewer: Septic Tank
- Water: Public
- Utilities for property: Cable Available
Community & neighborhood
Location
- Region: Avon
Price history
| Date | Event | Price |
|---|---|---|
| 7/1/2025 | Sold | $945,000+6.2%$290/sqft |
Source: | ||
| 4/22/2025 | Pending sale | $890,000$273/sqft |
Source: | ||
| 4/14/2025 | Listed for sale | $890,000+118.4%$273/sqft |
Source: | ||
| 4/26/2013 | Sold | $407,500-3%$125/sqft |
Source: | ||
| 3/1/2013 | Price change | $419,900-1.2%$129/sqft |
Source: RE/MAX Premier Realtors #G634619 Report a problem | ||
Public tax history
Tax history is unavailable.
Find assessor info on the county website
Neighborhood: 06001
Nearby schools
GreatSchools rating
- 7/10Pine Grove SchoolGrades: K-4Distance: 2.7 mi
- 9/10Avon Middle SchoolGrades: 7-8Distance: 1.3 mi
- 10/10Avon High SchoolGrades: 9-12Distance: 1.9 mi
Schools provided by the listing agent
- Elementary: Pine Grove
- High: Avon
Source: Smart MLS. This data may not be complete. We recommend contacting the local school district to confirm school assignments for this home.

Get pre-qualified for a loan
At Zillow Home Loans, we can pre-qualify you in as little as 5 minutes with no impact to your credit score.An equal housing lender. NMLS #10287.
