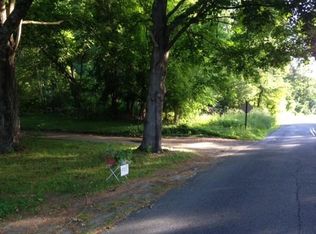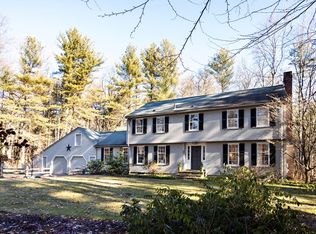This sun-filled, eight room Colonial is ideally located on a two acre level parcel near the Concord line deceptively close to shopping and eateries. Gleaming hardwood floors can be found in all principle rooms, all second floor bedrooms as well as a bonus room over the garage. The house has lots of large fixed glass panes, which allow fabulous natural light to filter through the rooms. Much of this house was renovated approximately 12 years ago: new walls, kitchen, floors and 1st floor bathroom were all replaced at that time. The original sunroom now serves as excellent space for dining and sitting rooms and have sliding glass doors that open to a spacious fireplaced living room. The cul-de-sac setting could not be better as it offers a quiet child-safe street that is ideal for bike riding and children's play. As an added bonus, the street is surrounded by the Benfield conservation land and trail network.
This property is off market, which means it's not currently listed for sale or rent on Zillow. This may be different from what's available on other websites or public sources.

