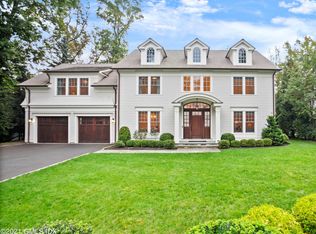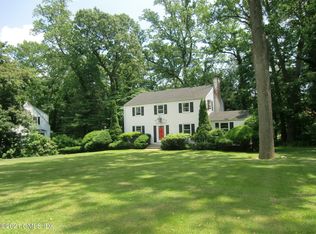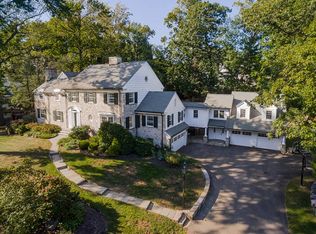Charming updated colonial on a desirable Riverside circle. Sited on .4 acres, this four bedroom home is move-in ready with modern updates including a bright eat-in kitchen with granite countertops, new appliances and french doors to a private bluestone terrace. Adjacent is a cozy family room with bay window. Welcoming dining and living rooms with fireplaces allow for easy formal or informal entertaining. First floor master bedroom suite with vaulted ceilings, walk-in closet, luxury bath and french doors to the terrace. Next to the master suite is a private office with vaulted ceilings. Upstairs three spacious bedrooms with two beautifully renovated baths. The finished lower level offers a fantastic large playroom and gym space. Steps to the train, schools and town.
This property is off market, which means it's not currently listed for sale or rent on Zillow. This may be different from what's available on other websites or public sources.


