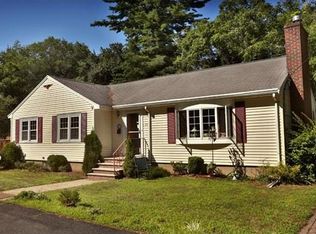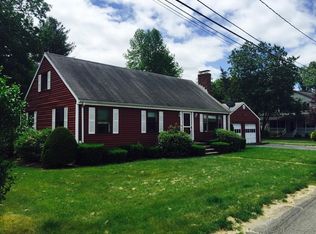Spectacular custom open-concept Colonial, built in 2000-boasts a gourmet Maple Granite kitchen with custom office, wine rack, island with glass top stove, peninsula eat-in seating, vaulted ceiling, recessed lighting, skylight, built-in china hutch and 2 sliders to 2 entertainment size decks. Relax in your Master Suite 28x13 and bath 14x14 with custom made built-ins, his hers open entry walk-in closets, dual gas fireplace bed bath, luxurious Infinity Spa Jacuzzi, extra large tile shower with dual head system, dual vanities and more. Family room can be converted to make 4th bedroom. Osmosis water filtration system and Fios installed. Hardwood Ceramic Marble Carpet flooring, recessed lighting, ceiling fans, vinyl sided, 5 zone heating sytem, designer landscaping, 2 car garage and farmers porch. Home, sweet home!!!!!
This property is off market, which means it's not currently listed for sale or rent on Zillow. This may be different from what's available on other websites or public sources.

