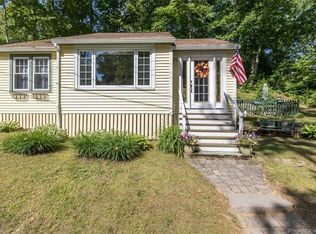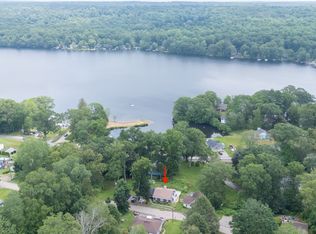Sold for $335,000 on 05/29/25
$335,000
52 Wildwood Road, East Haddam, CT 06415
2beds
760sqft
Single Family Residence
Built in 1933
0.58 Acres Lot
$346,300 Zestimate®
$441/sqft
$1,802 Estimated rent
Home value
$346,300
$315,000 - $381,000
$1,802/mo
Zestimate® history
Loading...
Owner options
Explore your selling options
What's special
Seller is calling for Best and Final by Monday, 4/21 at 4PM. Welcome to this amazing year-round bungalow with dynamic water views. Meticulously maintained; this impressive cottage with its' knotty pine walls, coupled with some of the original hardwood floors give this lake home a unique charm. A beautiful field stone fireplace accents the LVRM. A galley Kitchen, Dining Area and Sitting Room with Primary BDRM finish off the first floor. The second level has an oversized BDRM with a loft for added storage. Some of the updates includes; a remodeled bathroom, upgraded plumbing, with new vinyl plank flooring in the kitchen, bath and sitting room. Mitsubishi HVAC / Hyper Heat split units were installed in the main living area and Primary BDRM in Nov of 2021. Relax with a morning cup of coffee on the oversized deck overlooking the lake. Property has a large patio area with new masonry steps leading down to a sprawling front yard, the perfect setting for entertaining family and friends. Walk directly across the street to 2nd beach, where you can enjoy swimming, boating and fishing. The Lake Hayward community has activities for the entire family, do not delay, make this your year-round vacation home today!
Zillow last checked: 8 hours ago
Listing updated: May 29, 2025 at 11:39am
Listed by:
Carolyn Kress 860-908-4716,
Berkshire Hathaway NE Prop. 860-537-6699
Bought with:
Carolyn Kress, RES.0804375
Berkshire Hathaway NE Prop.
Source: Smart MLS,MLS#: 24087991
Facts & features
Interior
Bedrooms & bathrooms
- Bedrooms: 2
- Bathrooms: 1
- Full bathrooms: 1
Primary bedroom
- Features: Ceiling Fan(s), Hardwood Floor
- Level: Main
Bedroom
- Features: Softwood Floor
- Level: Upper
Bathroom
- Features: Stall Shower, Laminate Floor
- Level: Main
Dining room
- Features: Beamed Ceilings, Ceiling Fan(s), Hardwood Floor
- Level: Main
Kitchen
- Features: Ceiling Fan(s), Galley, Pantry, Laminate Floor
- Level: Main
Living room
- Features: Cathedral Ceiling(s), Beamed Ceilings, Ceiling Fan(s), Fireplace, Hardwood Floor
- Level: Main
Heating
- Hydro Air, Wall Unit, Electric, Propane
Cooling
- Ceiling Fan(s), Ductless
Appliances
- Included: Electric Range, Oven/Range, Microwave, Refrigerator, Water Heater, Tankless Water Heater
Features
- Open Floorplan
- Doors: Storm Door(s)
- Windows: Thermopane Windows
- Basement: Partial,Unfinished,Dirt Floor,Concrete
- Attic: None
- Number of fireplaces: 1
Interior area
- Total structure area: 760
- Total interior livable area: 760 sqft
- Finished area above ground: 760
Property
Parking
- Total spaces: 2
- Parking features: None, Off Street, Driveway, Unpaved, Private
- Has uncovered spaces: Yes
Features
- Patio & porch: Wrap Around, Patio
- Exterior features: Rain Gutters, Lighting
- Has view: Yes
- View description: Water
- Has water view: Yes
- Water view: Water
- Waterfront features: Walk to Water, Beach Access, Water Community
Lot
- Size: 0.58 Acres
- Features: Corner Lot, Wooded, Sloped
Details
- Parcel number: 2269353
- Zoning: L
Construction
Type & style
- Home type: SingleFamily
- Architectural style: Cape Cod,Bungalow
- Property subtype: Single Family Residence
Materials
- Vinyl Siding
- Foundation: Block
- Roof: Asphalt
Condition
- New construction: No
- Year built: 1933
Utilities & green energy
- Sewer: Septic Tank
- Water: Well
- Utilities for property: Cable Available
Green energy
- Energy efficient items: Doors, Windows
Community & neighborhood
Community
- Community features: Basketball Court, Golf, Health Club, Lake, Library, Medical Facilities, Shopping/Mall, Tennis Court(s)
Location
- Region: Colchester
- Subdivision: Lake Hayward
HOA & financial
HOA
- Has HOA: Yes
- HOA fee: $541 annually
- Amenities included: Basketball Court, Clubhouse, Guest Parking, Tennis Court(s), Lake/Beach Access
- Services included: Maintenance Grounds, Trash
Price history
| Date | Event | Price |
|---|---|---|
| 5/29/2025 | Sold | $335,000$441/sqft |
Source: | ||
| 5/21/2025 | Pending sale | $335,000$441/sqft |
Source: | ||
| 4/30/2025 | Contingent | $335,000$441/sqft |
Source: | ||
| 4/18/2025 | Listed for sale | $335,000$441/sqft |
Source: | ||
Public tax history
Tax history is unavailable.
Neighborhood: 06415
Nearby schools
GreatSchools rating
- 6/10East Haddam Elementary SchoolGrades: PK-3Distance: 5.7 mi
- 6/10Nathan Hale-Ray Middle SchoolGrades: 4-8Distance: 5.9 mi
- 6/10Nathan Hale-Ray High SchoolGrades: 9-12Distance: 6 mi
Schools provided by the listing agent
- High: Nathan Hale
Source: Smart MLS. This data may not be complete. We recommend contacting the local school district to confirm school assignments for this home.

Get pre-qualified for a loan
At Zillow Home Loans, we can pre-qualify you in as little as 5 minutes with no impact to your credit score.An equal housing lender. NMLS #10287.
Sell for more on Zillow
Get a free Zillow Showcase℠ listing and you could sell for .
$346,300
2% more+ $6,926
With Zillow Showcase(estimated)
$353,226
