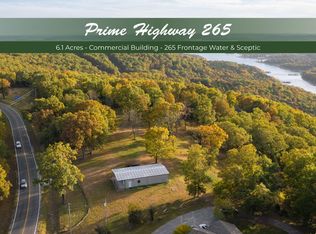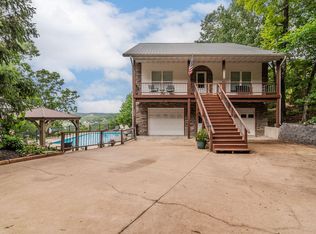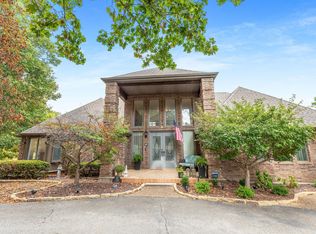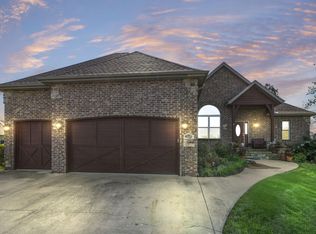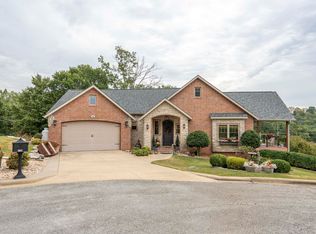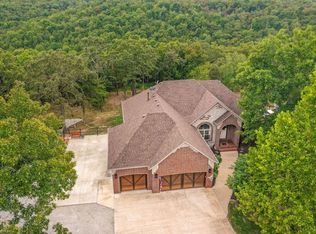Discover a serene retreat nestled in the Ozark Mountains at this newly listed, meticulously updated home. Ideal for nature lovers and lake enthusiasts alike, this property spans a generous 3.5 acres, offering peaceful water views and rich, wooded surroundings.Step inside to find a spacious residence featuring five bedrooms and four bathrooms, each crafted with comfort and style in mind. The primary bedroom suite serves as a personal oasis filled with abundant natural light, a walk-in closet, and a spa-inspired custom shower designed for relaxation.Embrace the beauty of outdoor living with a large, covered deck perfect for sipping your morning coffee while watching the sunrise over Table Rock Lake. The lower-level patio provides an additional scenic spot for your evening retreats.Designed with efficiency in mind, this home includes separate heating, ventilation, and air conditioning units for each level, ensuring comfort throughout the seasons. Whether you're hosting a grand family gathering or seeking solitude, each space is thoughtfully arranged to accommodate your lifestyle needs.Just a stone's throw from the excitement, the home is minutes from the Branson Strip, bustling with restaurants, shops, and entertainment venues. For water sports and fun-filled days, State Park Marina and Indian Point Marina are nearby, offering boat launches, rentals, and slip rentals.This property is more than just a home--it's a gateway to a life of lakefront leisure and mountain charm. So why just vacation in Branson when you can live the dream every day? Come see for yourself and let the adventure begin!**PHOTOS ARE VIRTUALLY STAGED**
Active
$650,000
52 Wildlife Trail, Branson, MO 65616
6beds
4,212sqft
Est.:
Single Family Residence
Built in 2005
3.5 Acres Lot
$-- Zestimate®
$154/sqft
$-- HOA
What's special
Peaceful water viewsSerene retreatPrimary bedroom suiteComfort and styleSpacious residenceSpa-inspired custom showerRich wooded surroundings
- 485 days |
- 565 |
- 62 |
Zillow last checked: 9 hours ago
Listing updated: September 30, 2025 at 05:23pm
Listed by:
Parker Stone 417-294-2294,
Keller Williams Tri-Lakes
Source: SOMOMLS,MLS#: 60275243
Tour with a local agent
Facts & features
Interior
Bedrooms & bathrooms
- Bedrooms: 6
- Bathrooms: 4
- Full bathrooms: 4
Rooms
- Room types: Bedroom, Foyer, Family Room, Master Bedroom
Bedroom 1
- Area: 309.69
- Dimensions: 18.1 x 17.11
Bedroom 2
- Description: 1st primary
- Area: 152.76
- Dimensions: 13.4 x 11.4
Bedroom 3
- Area: 148.87
- Dimensions: 13.4 x 11.11
Bedroom 4
- Description: 2nd primary
- Area: 269.88
- Dimensions: 17.3 x 15.6
Bedroom 5
- Area: 187.33
- Dimensions: 13.1 x 14.3
Bedroom 6
- Area: 159.8
- Dimensions: 17 x 9.4
Bathroom full
- Description: w/ walk in closet area
- Area: 176.64
- Dimensions: 13.8 x 12.8
Bathroom full
- Description: ensuite
- Area: 71.28
- Dimensions: 8.8 x 8.1
Bathroom full
- Description: ensuite W/ 4.8 x 9.4 WOC
- Area: 74.26
- Dimensions: 9.4 x 7.9
Bathroom full
- Area: 26.6
- Dimensions: 7.6 x 3.5
Dining area
- Area: 144.53
- Dimensions: 14.9 x 9.7
Entry hall
- Area: 158.66
- Dimensions: 10.5 x 15.11
Family room
- Area: 966
- Dimensions: 32.2 x 30
Garage
- Area: 580.81
- Dimensions: 24.1 x 24.1
Kitchen
- Area: 243.6
- Dimensions: 14.5 x 16.8
Laundry
- Area: 102.94
- Dimensions: 9.11 x 11.3
Living room
- Area: 458.28
- Dimensions: 17.1 x 26.8
Utility room
- Area: 172.25
- Dimensions: 15.11 x 11.4
Heating
- Forced Air, Zoned, Propane
Cooling
- Central Air, Ceiling Fan(s), Zoned
Appliances
- Included: Dishwasher, Free-Standing Electric Oven, Built-In Electric Oven, Exhaust Fan, Microwave, Refrigerator, Electric Water Heater, Disposal
- Laundry: Main Level, In Basement, W/D Hookup
Features
- Walk-in Shower, Solid Surface Counters, Granite Counters, Vaulted Ceiling(s), Walk-In Closet(s)
- Flooring: Tile, Vinyl
- Windows: Double Pane Windows
- Basement: Walk-Out Access,Utility,Walk-Up Access,Finished,Full
- Attic: Access Only:No Stairs
- Has fireplace: No
Interior area
- Total structure area: 4,380
- Total interior livable area: 4,212 sqft
- Finished area above ground: 2,228
- Finished area below ground: 1,984
Video & virtual tour
Property
Parking
- Total spaces: 2
- Parking features: Additional Parking, Gravel, Garage Faces Side
- Attached garage spaces: 2
Features
- Levels: One
- Stories: 1
- Patio & porch: Covered, Front Porch, Deck
- Exterior features: Rain Gutters
- Fencing: None
- Has view: Yes
- View description: Panoramic, Lake
- Has water view: Yes
- Water view: Lake
Lot
- Size: 3.5 Acres
- Features: Acreage, Dead End Street, Sloped
Details
- Additional structures: Storm Shelter
- Parcel number: 128.033000000002.003
Construction
Type & style
- Home type: SingleFamily
- Architectural style: Prairie
- Property subtype: Single Family Residence
Materials
- Vinyl Siding
- Foundation: Poured Concrete
- Roof: Composition
Condition
- Year built: 2005
Utilities & green energy
- Sewer: Septic Tank
- Water: Shared Well
Community & HOA
Community
- Security: Smoke Detector(s)
- Subdivision: Sims Development
Location
- Region: Branson
Financial & listing details
- Price per square foot: $154/sqft
- Annual tax amount: $2,202
- Date on market: 8/12/2024
- Listing terms: Cash,Conventional
- Road surface type: Chip And Seal, Gravel, Concrete
Estimated market value
Not available
Estimated sales range
Not available
$4,084/mo
Price history
Price history
| Date | Event | Price |
|---|---|---|
| 3/28/2025 | Listed for sale | $650,000$154/sqft |
Source: | ||
| 11/24/2024 | Pending sale | $650,000$154/sqft |
Source: | ||
| 9/27/2024 | Listed for sale | $650,000$154/sqft |
Source: | ||
| 9/8/2024 | Pending sale | $650,000$154/sqft |
Source: | ||
| 8/12/2024 | Listed for sale | $650,000+35.4%$154/sqft |
Source: | ||
Public tax history
Public tax history
Tax history is unavailable.BuyAbility℠ payment
Est. payment
$3,606/mo
Principal & interest
$3113
Property taxes
$265
Home insurance
$228
Climate risks
Neighborhood: 65616
Nearby schools
GreatSchools rating
- NAReeds Spring Primary SchoolGrades: PK-1Distance: 6.1 mi
- 3/10Reeds Spring Middle SchoolGrades: 7-8Distance: 5.8 mi
- 5/10Reeds Spring High SchoolGrades: 9-12Distance: 5.6 mi
Schools provided by the listing agent
- Elementary: Reeds Spring
- Middle: Reeds Spring
- High: Reeds Spring
Source: SOMOMLS. This data may not be complete. We recommend contacting the local school district to confirm school assignments for this home.
- Loading
- Loading
