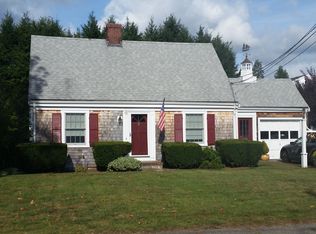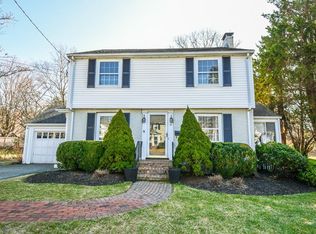Sold for $1,915,000 on 04/17/25
$1,915,000
52 Whittier Rd, Needham, MA 02492
4beds
3,150sqft
Single Family Residence
Built in 1939
7,841 Square Feet Lot
$1,897,800 Zestimate®
$608/sqft
$5,733 Estimated rent
Home value
$1,897,800
$1.76M - $2.05M
$5,733/mo
Zestimate® history
Loading...
Owner options
Explore your selling options
What's special
A MUST-SEE! This beautifully updated Colonial blends classic charm with modern amenities. The main level features a spacious living room with fireplace, an adjacent bright space perfect for reading or office use, and a dining room with built-in china cabinet for elegant entertaining. The open-concept family room and eat-in kitchen lead to a fenced backyard with bluestone patio and 3-season colorful landscaping. Upstairs boasts four bedrooms, including a primary with en-suite bath and a large walk-in closet, a second full bath, laundry, and walk-up attic with expansion potential. The recently finished basement, complete with a full bath, offers versatility as a playroom, office, or extra bedroom. Additional highlights include fresh paint throughout and a 2-car garage with custom workbench, providing an exceptional opportunity for comfortable and stylish living. Located in a highly desirable neighborhood walking distance to schools, commuter rail, and convenient to the highway.
Zillow last checked: 8 hours ago
Listing updated: April 18, 2025 at 09:19am
Listed by:
Diane Brugger 781-572-9970,
Berkshire Hathaway HomeServices Commonwealth Real Estate 781-444-1234,
Diane Brugger 781-572-9970
Bought with:
The Samantha Eisenberg Group
Compass
Source: MLS PIN,MLS#: 73338705
Facts & features
Interior
Bedrooms & bathrooms
- Bedrooms: 4
- Bathrooms: 4
- Full bathrooms: 3
- 1/2 bathrooms: 1
Primary bedroom
- Features: Bathroom - Double Vanity/Sink, Walk-In Closet(s), Flooring - Hardwood
- Level: Second
- Area: 252
- Dimensions: 14 x 18
Bedroom 2
- Features: Closet/Cabinets - Custom Built, Flooring - Hardwood
- Level: Second
- Area: 143
- Dimensions: 13 x 11
Bedroom 3
- Features: Flooring - Hardwood
- Level: Second
- Area: 120
- Dimensions: 10 x 12
Bedroom 4
- Features: Flooring - Hardwood
- Level: Second
- Area: 120
- Dimensions: 10 x 12
Primary bathroom
- Features: Yes
Bathroom 1
- Features: Bathroom - Full, Bathroom - Double Vanity/Sink, Skylight, Flooring - Stone/Ceramic Tile, Jacuzzi / Whirlpool Soaking Tub
- Level: Second
Bathroom 2
- Features: Bathroom - Full, Flooring - Stone/Ceramic Tile
- Level: Second
Bathroom 3
- Features: Bathroom - Half, Flooring - Hardwood
- Level: First
Dining room
- Features: Flooring - Hardwood
- Level: First
- Area: 144
- Dimensions: 12 x 12
Family room
- Features: Flooring - Hardwood
- Level: First
- Area: 288
- Dimensions: 16 x 18
Kitchen
- Features: Flooring - Hardwood
- Level: First
- Area: 240
- Dimensions: 16 x 15
Living room
- Features: Flooring - Hardwood
- Level: First
- Area: 242
- Dimensions: 22 x 11
Office
- Features: Flooring - Hardwood
- Level: First
- Area: 104
- Dimensions: 13 x 8
Heating
- Forced Air, Electric Baseboard, Oil, Ductless, Fireplace(s)
Cooling
- Central Air, Ductless
Appliances
- Laundry: Second Floor
Features
- Closet/Cabinets - Custom Built, Bathroom - Full, Den, Play Room, Home Office, Bathroom, Walk-up Attic
- Flooring: Wood, Tile, Carpet, Flooring - Wall to Wall Carpet, Flooring - Hardwood, Flooring - Stone/Ceramic Tile
- Basement: Partial,Crawl Space,Finished,Interior Entry,Bulkhead
- Number of fireplaces: 2
- Fireplace features: Living Room
Interior area
- Total structure area: 3,150
- Total interior livable area: 3,150 sqft
- Finished area above ground: 2,490
- Finished area below ground: 660
Property
Parking
- Total spaces: 6
- Parking features: Attached, Garage Door Opener, Workshop in Garage, Paved Drive, Paved
- Attached garage spaces: 2
- Uncovered spaces: 4
Accessibility
- Accessibility features: No
Features
- Patio & porch: Patio
- Exterior features: Patio, Rain Gutters, Hot Tub/Spa, Sprinkler System, Fenced Yard
- Has spa: Yes
- Spa features: Private
- Fencing: Fenced/Enclosed,Fenced
Lot
- Size: 7,841 sqft
Details
- Parcel number: 137045
- Zoning: SRB
Construction
Type & style
- Home type: SingleFamily
- Architectural style: Garrison
- Property subtype: Single Family Residence
Materials
- Foundation: Concrete Perimeter
- Roof: Shingle
Condition
- Year built: 1939
Utilities & green energy
- Electric: Circuit Breakers, 200+ Amp Service
- Sewer: Public Sewer
- Water: Public
Community & neighborhood
Community
- Community features: Public Transportation, Shopping, Pool, Tennis Court(s), Park, Walk/Jog Trails, Golf, Medical Facility, Bike Path, Conservation Area, Highway Access, House of Worship, Private School, Public School, University, Sidewalks
Location
- Region: Needham
Other
Other facts
- Road surface type: Paved
Price history
| Date | Event | Price |
|---|---|---|
| 4/17/2025 | Sold | $1,915,000+13%$608/sqft |
Source: MLS PIN #73338705 Report a problem | ||
| 2/26/2025 | Listed for sale | $1,695,000+113.2%$538/sqft |
Source: MLS PIN #73338705 Report a problem | ||
| 8/14/2009 | Sold | $795,000+50.7%$252/sqft |
Source: Public Record Report a problem | ||
| 12/21/1998 | Sold | $527,500+54.5%$167/sqft |
Source: Public Record Report a problem | ||
| 4/24/1998 | Sold | $341,500$108/sqft |
Source: Public Record Report a problem | ||
Public tax history
| Year | Property taxes | Tax assessment |
|---|---|---|
| 2025 | $13,723 +9.2% | $1,294,600 +29% |
| 2024 | $12,563 -0.6% | $1,003,400 +3.5% |
| 2023 | $12,640 +3.9% | $969,300 +6.5% |
Find assessor info on the county website
Neighborhood: 02492
Nearby schools
GreatSchools rating
- 10/10Broadmeadow Elementary SchoolGrades: K-5Distance: 0.4 mi
- 9/10Pollard Middle SchoolGrades: 7-8Distance: 0.8 mi
- 10/10Needham High SchoolGrades: 9-12Distance: 1.3 mi
Schools provided by the listing agent
- High: Needham High
Source: MLS PIN. This data may not be complete. We recommend contacting the local school district to confirm school assignments for this home.
Get a cash offer in 3 minutes
Find out how much your home could sell for in as little as 3 minutes with a no-obligation cash offer.
Estimated market value
$1,897,800
Get a cash offer in 3 minutes
Find out how much your home could sell for in as little as 3 minutes with a no-obligation cash offer.
Estimated market value
$1,897,800

