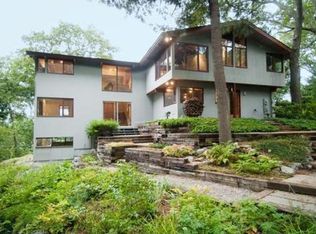A hidden gem, tucked away in a tranquil, wooded setting. Welcome home to stylish and contemporary living with an open floor plan, sweeping cathedral ceilings and walls of glass. Prepare to be amazed as the main living area unfolds with a show-stopping, open-concept space where the formal living room, dining room, and kitchen blend seamlessly for comfortable living and effortless entertaining with a central brick fireplace. The chef will love to prepare favorite recipes with exotic green granite countertops, high end appliances including the stainless steel Viking gas range and SubZero refrigerator, contemporary cabinetry, and center breakfast bar island. Awake to lovely sunrise views in the master suite featuring a stunning master bathroom with an oversized tiled shower. First level office adjoins half bathroom and private entrance. Enjoy your own private path to Cat Rock Park which is an 80+ acre off-leash park with ponds, fields, and forest trails. Short walk to commuter rail.
This property is off market, which means it's not currently listed for sale or rent on Zillow. This may be different from what's available on other websites or public sources.
